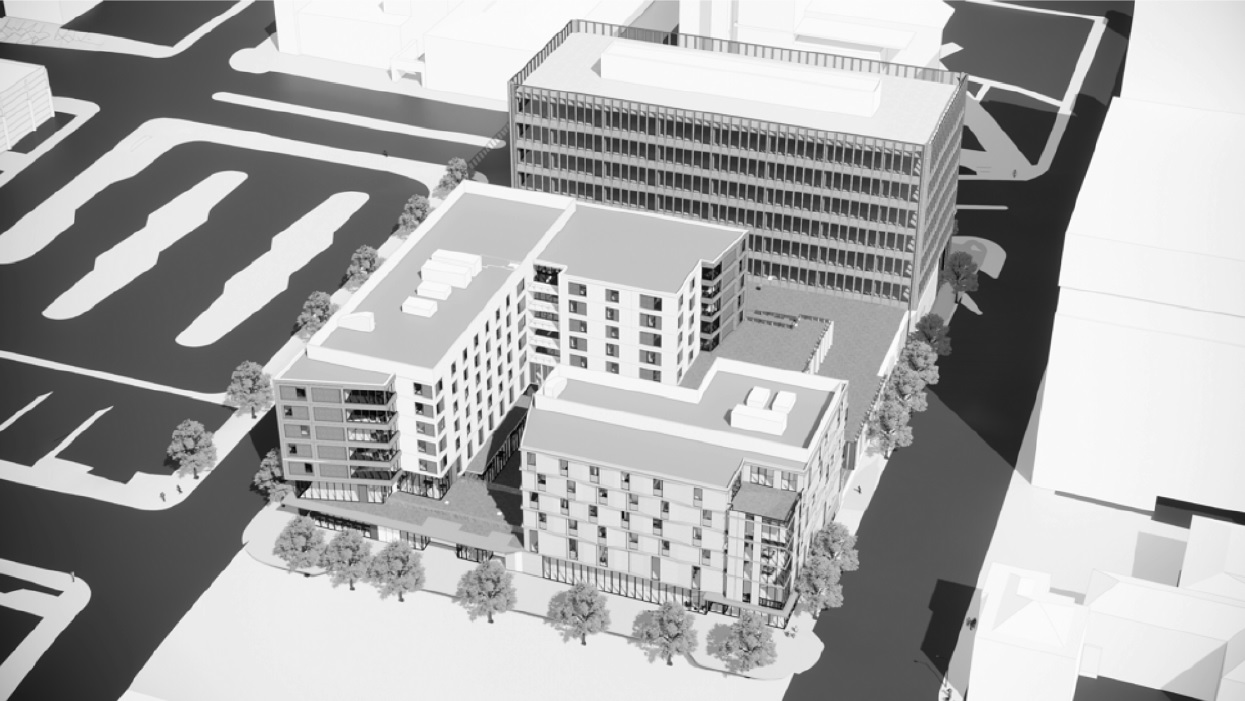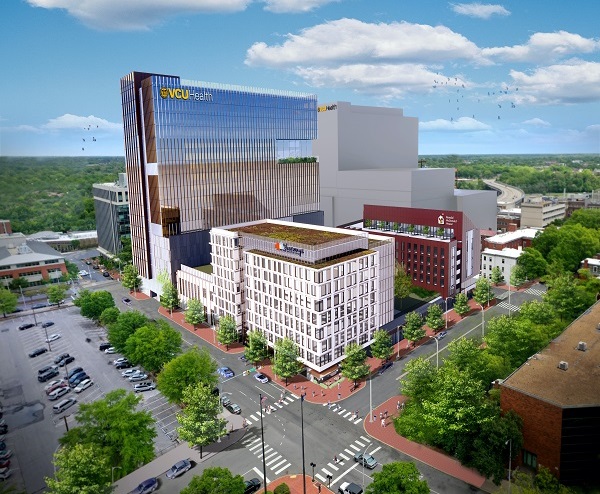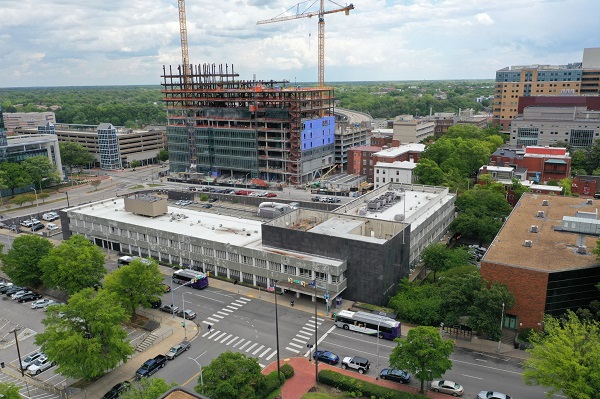
A rendering of the scaled-down development planned for the site of the Public Safety Building at 500 N. 10th St. (Images courtesy City of Richmond)
Note: This story has been updated with comments from VCU and to clarify the proposed heights of the buildings. The heights are now presented based on feet above ground. An earlier version incorrectly described the number of stories for the tower.
A proposed high-rise development in downtown Richmond won’t be rising quite as high as originally planned.
Plans submitted this month to the city by Capital City Partners for its project to replace the city’s Public Safety Building at 500 N. 10th St. shows a three-building complex with a seven-level tower — shorter than the 20-story structure originally proposed.
The roof of the tower would reach 123 feet above ground level, according to the plans.
A reason for the reduction was not clear. Capital City Partners’ Michael Hallmark said the group would not comment on the plans at this time.
The 20-story tower was originally proposed with VCU Health as an anchor tenant. The latest development plan does not mention VCU, while it does name The Doorways and Ronald McDonald House Charities of Richmond. The local nonprofits were previously announced as anchors for the two smaller buildings.

The three-building complex would fill the 3-acre site that’s bordered by Ninth, 10th and Leigh streets and the Department of Social Services building.
A request to VCU to verify whether it’s still part of the project was fulfilled after this story published. A spokeswoman said Friday that VCU’s “commitment to be part of the redevelopment project is steadfast.”
The two smaller buildings, originally proposed at about nine stories in height, are also shorter. The Doorways building is now shown as seven floors, while the RMHC building would come in at six, according to the plans. The heights of those buildings would be 84 and 73 feet, respectively, from the south side where an extension of Clay Street is planned.
The overall square-footage of the project is adjusted as well. Originally totaling 545,000 square feet, the square footage now totals 463,000 square feet, excluding parking. With the four-level basement parking included, the total building area would total 657,000 gross square feet, according to the plans.
It’s not clear how the adjusted size affects the overall cost of the development, or its anticipated real estate tax revenue. The development had been projected at $325 million, with annual tax revenue of nearly $60 million over the first 25 years.

A rendering of the previous 20-story version of the project to replace the Public Safety Building. (BizSense file images)
A notable change in the project is the addition of laboratory space, which was not part of the original proposal. That apparently replaces 240,000 square feet of office space that was most recently proposed, 150,000 of which was to be used by VCU Health to support its nearby Children’s Hospital Pavilion and the recently completed Adult Outpatient Pavilion building next door.
The Adult Outpatient Building, across 10th at 1001 E. Leigh St., is 17 stories tall.
The project still includes new facilities for The Doorways and RMHC, as well as childcare space that had been planned for VCU employees.
Ground-level retail space that was to include a pharmacy appears to have been eliminated.
Capital City Partners is led by Hallmark and Susan Eastridge, the development design team behind the failed Navy Hill plan and the approved $2.3 billion GreenCity project in Henrico. Hallmark leads Richmond-based urban planning firm Future Cities, and Eastridge is president of Fairfax-based development firm Concord Eastridge.

The Public Safety Building as viewed along Ninth Street in 2020, with the under construction VCU Health outpatient building rising behind it.
KieranTimberlake, a Philadelphia-based architect, is designing the CCP project along with Richmond-based SMBW. VHB is handling site civil engineering and transportation planning, and Waterstreet Studio is handling streetscape and landscape design. Other engineering firms involved include Silman and Buro Happold, and Dharam Consulting is handling cost estimating.
Other firms that have been involved in the project include Richmond-based Sustainable Design Consulting and Chicago-based Omni Ecosystems. DPR Construction and Richmond-based Canterbury Enterprises have been lined up as the contractors on the project.
CCP purchased the 3-acre property last July for $3.5 million, in accordance with a deal it reached with the city that called for CCP to assume responsibility for all demolition and public infrastructure costs. City offices that had been in the Public Safety Building have been relocated, and asbestos abatement work on the 68-year-old building has been underway in recent months.
The deal calls for demolition to start two months after the development plan’s submission. In an interview in late January, Hallmark said demolition was expected to start this spring, with construction starting later this year. According to the deal, the development is projected for completion within 45 months after closing on the property.

A rendering of the scaled-down development planned for the site of the Public Safety Building at 500 N. 10th St. (Images courtesy City of Richmond)
Note: This story has been updated with comments from VCU and to clarify the proposed heights of the buildings. The heights are now presented based on feet above ground. An earlier version incorrectly described the number of stories for the tower.
A proposed high-rise development in downtown Richmond won’t be rising quite as high as originally planned.
Plans submitted this month to the city by Capital City Partners for its project to replace the city’s Public Safety Building at 500 N. 10th St. shows a three-building complex with a seven-level tower — shorter than the 20-story structure originally proposed.
The roof of the tower would reach 123 feet above ground level, according to the plans.
A reason for the reduction was not clear. Capital City Partners’ Michael Hallmark said the group would not comment on the plans at this time.
The 20-story tower was originally proposed with VCU Health as an anchor tenant. The latest development plan does not mention VCU, while it does name The Doorways and Ronald McDonald House Charities of Richmond. The local nonprofits were previously announced as anchors for the two smaller buildings.

The three-building complex would fill the 3-acre site that’s bordered by Ninth, 10th and Leigh streets and the Department of Social Services building.
A request to VCU to verify whether it’s still part of the project was fulfilled after this story published. A spokeswoman said Friday that VCU’s “commitment to be part of the redevelopment project is steadfast.”
The two smaller buildings, originally proposed at about nine stories in height, are also shorter. The Doorways building is now shown as seven floors, while the RMHC building would come in at six, according to the plans. The heights of those buildings would be 84 and 73 feet, respectively, from the south side where an extension of Clay Street is planned.
The overall square-footage of the project is adjusted as well. Originally totaling 545,000 square feet, the square footage now totals 463,000 square feet, excluding parking. With the four-level basement parking included, the total building area would total 657,000 gross square feet, according to the plans.
It’s not clear how the adjusted size affects the overall cost of the development, or its anticipated real estate tax revenue. The development had been projected at $325 million, with annual tax revenue of nearly $60 million over the first 25 years.

A rendering of the previous 20-story version of the project to replace the Public Safety Building. (BizSense file images)
A notable change in the project is the addition of laboratory space, which was not part of the original proposal. That apparently replaces 240,000 square feet of office space that was most recently proposed, 150,000 of which was to be used by VCU Health to support its nearby Children’s Hospital Pavilion and the recently completed Adult Outpatient Pavilion building next door.
The Adult Outpatient Building, across 10th at 1001 E. Leigh St., is 17 stories tall.
The project still includes new facilities for The Doorways and RMHC, as well as childcare space that had been planned for VCU employees.
Ground-level retail space that was to include a pharmacy appears to have been eliminated.
Capital City Partners is led by Hallmark and Susan Eastridge, the development design team behind the failed Navy Hill plan and the approved $2.3 billion GreenCity project in Henrico. Hallmark leads Richmond-based urban planning firm Future Cities, and Eastridge is president of Fairfax-based development firm Concord Eastridge.

The Public Safety Building as viewed along Ninth Street in 2020, with the under construction VCU Health outpatient building rising behind it.
KieranTimberlake, a Philadelphia-based architect, is designing the CCP project along with Richmond-based SMBW. VHB is handling site civil engineering and transportation planning, and Waterstreet Studio is handling streetscape and landscape design. Other engineering firms involved include Silman and Buro Happold, and Dharam Consulting is handling cost estimating.
Other firms that have been involved in the project include Richmond-based Sustainable Design Consulting and Chicago-based Omni Ecosystems. DPR Construction and Richmond-based Canterbury Enterprises have been lined up as the contractors on the project.
CCP purchased the 3-acre property last July for $3.5 million, in accordance with a deal it reached with the city that called for CCP to assume responsibility for all demolition and public infrastructure costs. City offices that had been in the Public Safety Building have been relocated, and asbestos abatement work on the 68-year-old building has been underway in recent months.
The deal calls for demolition to start two months after the development plan’s submission. In an interview in late January, Hallmark said demolition was expected to start this spring, with construction starting later this year. According to the deal, the development is projected for completion within 45 months after closing on the property.
Just FYI you may want to double check your info on who the contractor is for this project.
“The top of the tower would reach 131 feet above ground level, according to the plans. That comes out to about 12 stories in height.”
While 12 floors would be nice, the plans submitted to the city show only 7 above-grade for the main “tower.” 12 floors contained within 131′ may be possible for residential floor plates but not modern commercial.
Personally, I’m disappointed. Wanted to see something here that would impact the skyline such as what was proposed. Don’t get me wrong this is obviously better than what exists today but based on previous plans this seems like under-delivering. Will be interesting to see if their arena project gets scaled way back as well.
David, I’m extremely disappointed as well. I’m particularly troubled by the fact that Mr. Hallmark and CCP are declining to comment on how/why the project was SO severely truncated from the original proposal. You make an EXCELLENT point, and I would like to add a corollary to it: rather than concern that the Green City project gets scaled back, I would be curious to know (since these folks are the developer for both Green City and Block D) if by chance this project was scaled back in order to shift more funding toward Green City? I cannot imagine that the… Read more »
So, overpromise and underdeliver on yet another Navy Hill tract of land. Just like the cancelled second Dominion Energy Tower. All those promised tax revenues that would’ve been directed to pay the enormous Coliseum replacement debt. Uh huh. Got it.
This is a colossal disappointment. The 20-story tower would have been a significant player on the downtown skyline – and while this may be technically ‘better’ than what currently constitutes Block D, this is NOT by ANY stretch the project that we were all were anticipating would be a proper kickoff for the greater City Center redevelopment. Questions abound: Did VCU (despite their assertion that they continue as participants) actually pull out of the project? The introduction of lab space looks like little more than a swap out for office space – and apparently, most of the remainder of the… Read more »
Agreed; the daycare space for VCU employees across the campus is desperately needed and welcomed has not changed. But yeah I think the changes to working from home might be a factor in this negative change to the project.
I’d ask for my money back if this is truly a KieranTimberlake project. They can do better.
Why can’t they come together and share one tall building and finally break the limit we seem to have here in the city. I don’t think we the taxpayers are getting the most bang for our buck. Look at all the dorms VCU is building…wouldn’t it make sense to build taller buildings so we don’t have to keep building 6, 9, and 12 story towers. Hoping that someone goes big and does right by the city…Co star???
We all know that CoStar will be building a 26-story, 425 foot tall tower at Foundry Park on the river. That will make it the second tallest tower in Richmond, just short of the 449 foot tall Monroe Tower (which might be torn down in a few years). While this is good height for Richmond, it’s not breaking any new records for Richmond and certainly not for Virginia. To do that, something taller than the 508 foot tall Westin Tower in Virginia Beach would have to be built. What’s crazy to think about is that there still is no office… Read more »