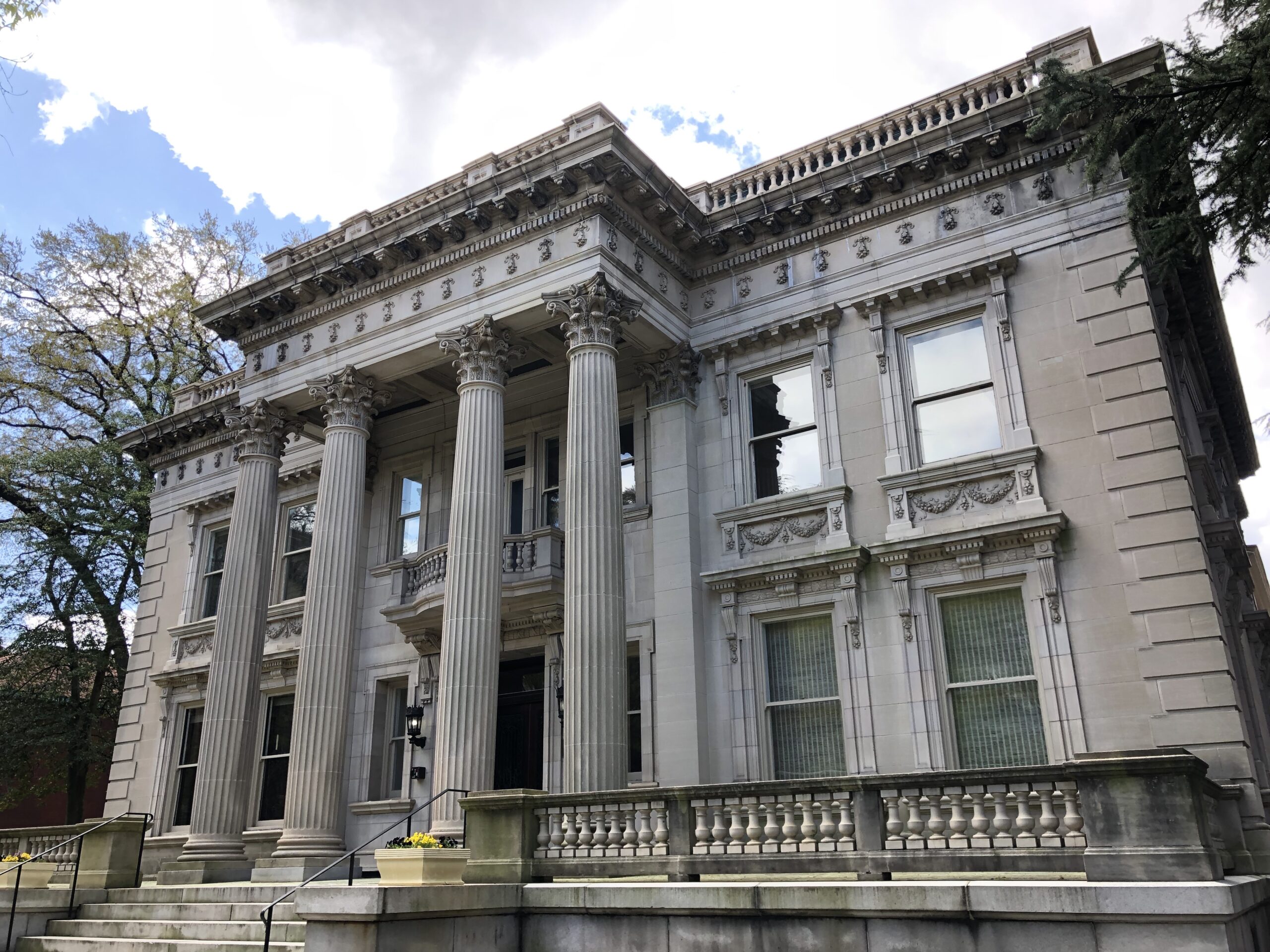
The Scott House at VCU at 909 W. Franklin St. (Michael Schwartz photos)
The Wall Street Journal real estate section on March 18 featured a lavishly-illustrated feature that jumped to a double-page spread. The article bemoaned the loss of New York City’s opulent Gilded Age buildings that could have served as sets for, well, “The Gilded Age,” the HBO hit series about 1880s Gotham.
The structures were victims of accelerated apartment house construction in the late 1920s. The article featured archival photos of the once traffic-stopping homes of Cornelius Vanderbilt II (railroad and shipping magnate), Caroline Astor (old money and real estate heiress), Charles Seamans (typewriter tycoon), and Charles Schwab (steel mogul). The cable TV series was shot on location in Newport, R.I. and Troy, N.Y., and in a Long Island studio.
While reading the piece, my thoughts shifted to Richmond’s former Second Baptist Church, the architectural gem of 1906 on West Franklin Street downtown. The thoroughfare was once our town’s answer to Fifth Avenue. The sanctuary still radiates Gilded Age glory despite an uncertain future. Its owner, who also owns the Jefferson Hotel next door, is contemplating demolishing the landmark.
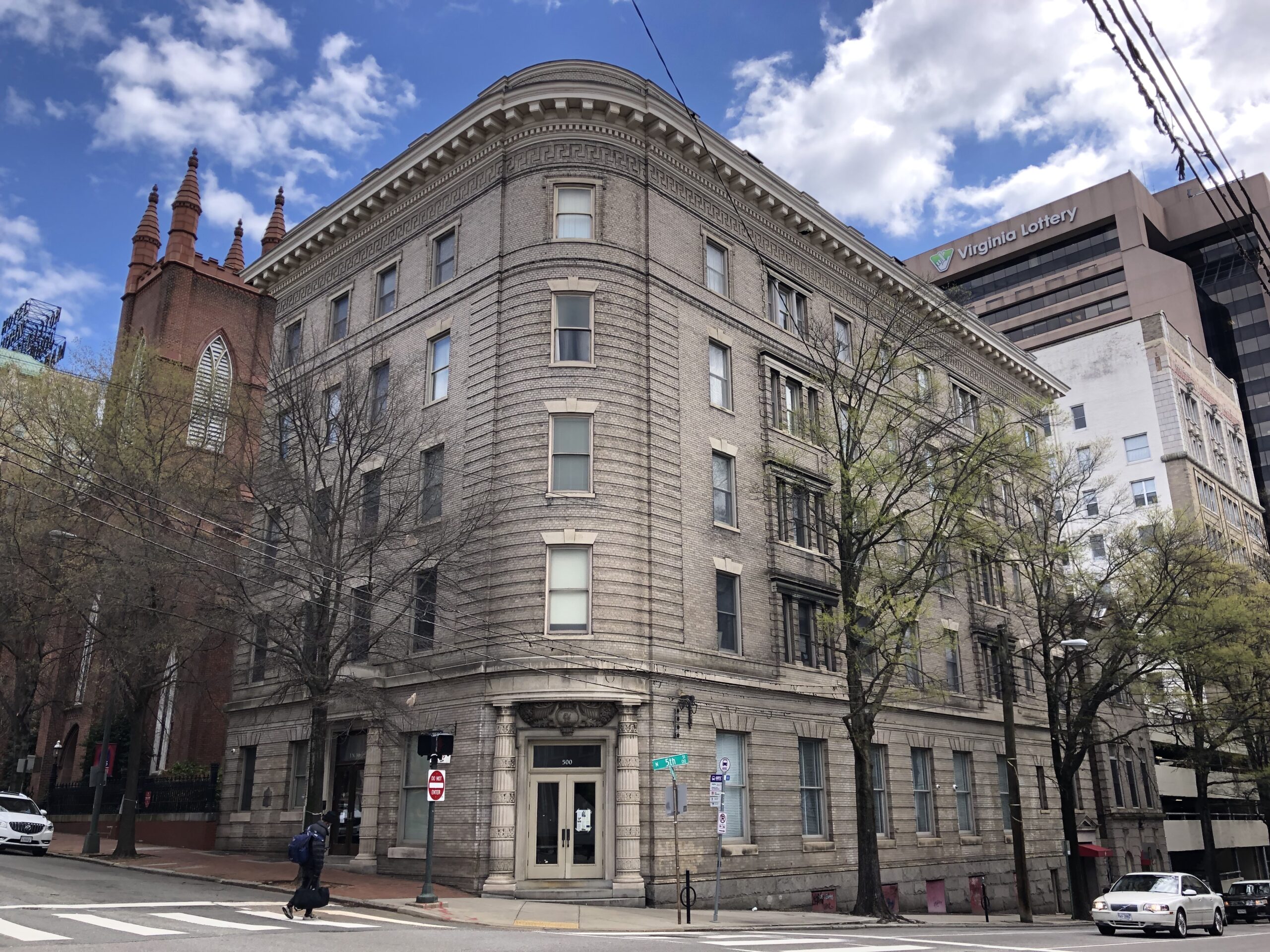
The Virginia Building at Fifth and Main streets.
“The Gilded Age” producers could have made Richmond a stand-in for Manhattan considering our trove of period-appropriate landmarks such as Main Street Station, Maymont, the Branch Museum of Architecture & Design (formerly the Beulah and John Kerr Branch house), and of course the Jefferson Hotel and neighboring Baptist church.
The Second Baptist congregation occupied its Roman temple-like sanctuary from the building’s completion in 1906 to 1967, when it moved to the far West End crossroads of River Road and Gaskins Road. The old church was designed by Richmond’s leading architecture firm of its time, Noland & Baskervill.
Firm principal William Noland was a native of Hanover County (like many prominent local architects over the decades) and received much of his training by traveling through Europe. He later apprenticed with a top Philadelphia practice. His professional partner from 1897 to 1917 was Henry Baskervill, a Richmonder who graduated in engineering from Cornell. Both were talented and Noland became Virginia’s first licensed architect.
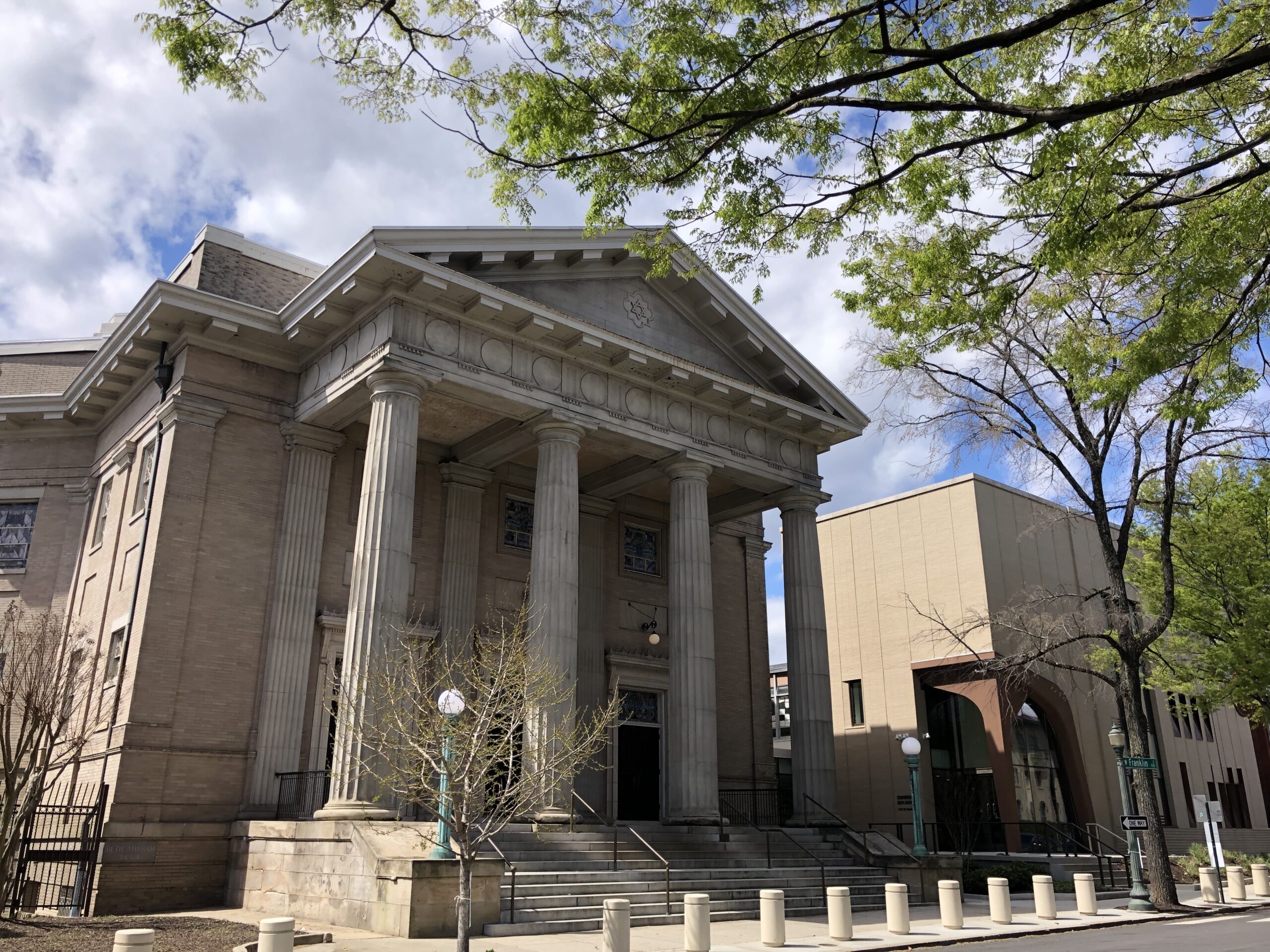
Beth Ahabah on West Franklin Street.
At the time they designed Second Baptist, the firm was also drawing plans to restore and expand another Roman Revival structure, the Virginia State Capitol. Noland & Baskervill’s Beth Ahabah, a handsome synagogue just a few blocks west on Franklin Street inspired by the Pantheon in Rome, had been erected in 1905.
As a satisfactory future for Second Baptist is being sought it may be instructive, if not inspirational, to consider how Beth Ahabah and four other major Gilded Age buildings designed by Noland & Baskervill have not only been preserved, but restored and reinterpreted, after a century of use. Buildings by this blue-chip firm are cherished here and their stewards have invested millions of dollars to protect and benefit from them.
Consider: At 1111 W. Franklin St., Beth Ahabah recently spent $7 million to refresh its spectacular domed sanctuary and add an architecturally aggressive contemporary facade to its adjacent education building. The Noland & Baskervill synagogue is a stalwart old beauty but more than up to melding with its frisky and modern newcomer next door.
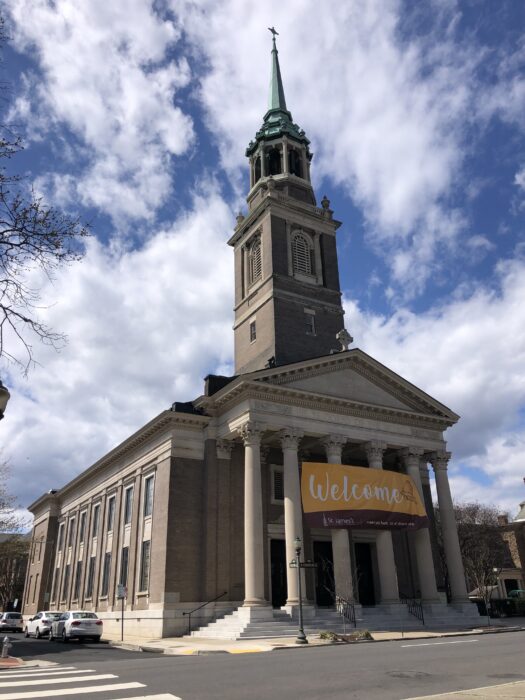
St. James Episcopal Church on West Franklin Street.
Nearby at 1205 W. Franklin, parishioners at St. James’s Episcopal Church have been worshipping in their Noland & Baskervill complex since 1912. The sanctuary, with its soaring steeple, was inspired by a London church, the architecturally celebrated St Martin-in-the-Fields at Trafalgar Square. In 1994, the Richmond sanctuary was struck by lightning and burned severely. It could have been left for dead if the congregation hadn’t gathered within hours of the conflagration and voted to restore the ruins.
The result of the three-year restoration and reconstruction was an enhancement of the parish’s campus in significant ways. It was costly, $12.4 million (in 2022 dollars). But the process was instructive to the broader community: Why would Richmonders even consider demolishing a Franklin Street landmark like Noland & Baskervill’s Second Baptist Church that possesses aesthetic and inherent value, as well as elegant potential for redevelopment and perhaps expansion?
Just last year, Virginia Commonwealth University completed a thorough restoration of its Noland & Baskervill-designed Elisabeth and Frederic Scott House at 909 W. Franklin St. Built in 1911 and modeled after the Petit Trianon structure at Versailles, it served for many decades as a women’s dormitory. Now restored, it provides offices and a hospitality center for the campus. The restoration, which cost $7 million, is a testament to VCU’s stewardship of buildings along its architecturally-rich West Franklin Street corridor to enhance its collegiate brand. A note: In the recent past, when the high-rise VCU dormitory Brandt Hall was being designed overlooking Monroe Park, Eugene Trani, then the university’s president, reportedly instructed the architect to make it compatible with its Franklin Street neighbor, the Prestwould, an almost century-old condominium high-rise. Clearly, maintaining and enhancing Gilded Age Franklin Street is a core Richmond value.
There’s more. Last year the YWCA updated its 1913 Renaissance Revival masterwork by Noland & Baskervill, a $5 million endeavor. The handsome red brick building isn’t directly on Franklin, but half a block south at 6 N. Fifth St. With its sweeping granite front double staircase, stalwart lines and refined exterior detailing, it is as if someone dropped a Florentine palazzo smack into downtown. With its new makeover, inside, it is freshly contemporary.
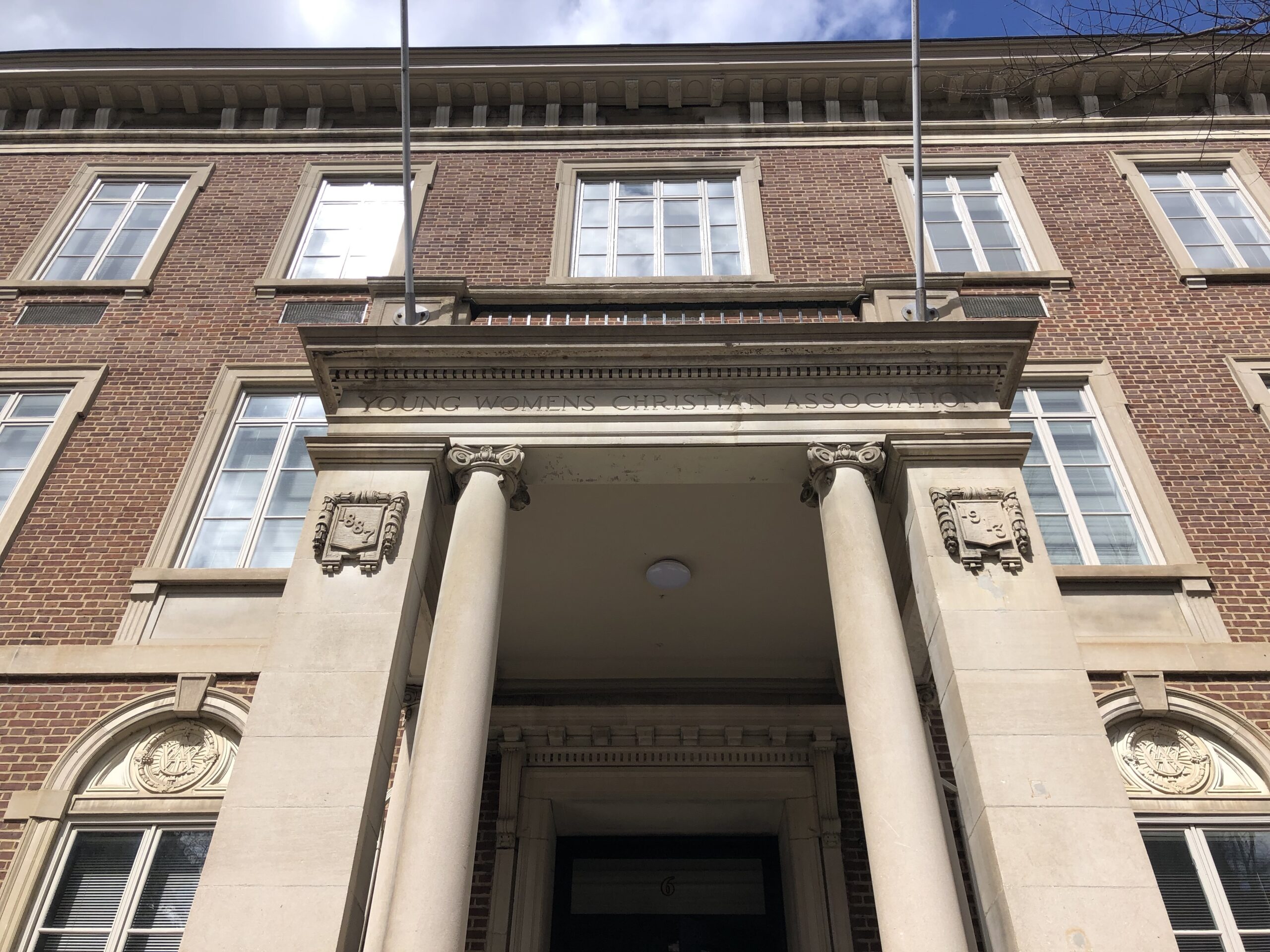
The YWCA building at 6 N. Fifth St.
Across the street from the YWCA at 9 N. Fifth St., Second Presbyterian Church has recently completed a $3 million interior renovation of the historic church complex, including its 177-year-old Gothic Revival sanctuary. But half of the overall renovation budget went to updates in the church’s 1905 education building which (you guessed it) is a Noland & Baskervill-designed building. The former Virginia State Insurance Building-turned Sunday school building is a lively symphony in brick and a savvy exercise in classicism architecturally. Like the YWCA, there are many well-conceived contemporary features to the restored and sensitively reconfigured interior of the Virginia Building.
Noland & Baskervill produced buildings on, and near Franklin Street, that have delivered for a century or more, and the structures are as cherished as they are flexible. Good thing William Noland traveled Europe; he brought renditions of the best of Rome, Florence, Paris and London to Richmond. How cool is that?
We await the preservation and adaptive re-use of Second Baptist so it can join its architecturally-rich neighbors. Those who have committed to maintaining Franklin Street (as almost all property owners have), are not just “the coalition of the willing,” (to steal a phrase from President George Herbert Walker Bush) but the coalition of the thrilling, architecturally speaking.

The Scott House at VCU at 909 W. Franklin St. (Michael Schwartz photos)
The Wall Street Journal real estate section on March 18 featured a lavishly-illustrated feature that jumped to a double-page spread. The article bemoaned the loss of New York City’s opulent Gilded Age buildings that could have served as sets for, well, “The Gilded Age,” the HBO hit series about 1880s Gotham.
The structures were victims of accelerated apartment house construction in the late 1920s. The article featured archival photos of the once traffic-stopping homes of Cornelius Vanderbilt II (railroad and shipping magnate), Caroline Astor (old money and real estate heiress), Charles Seamans (typewriter tycoon), and Charles Schwab (steel mogul). The cable TV series was shot on location in Newport, R.I. and Troy, N.Y., and in a Long Island studio.
While reading the piece, my thoughts shifted to Richmond’s former Second Baptist Church, the architectural gem of 1906 on West Franklin Street downtown. The thoroughfare was once our town’s answer to Fifth Avenue. The sanctuary still radiates Gilded Age glory despite an uncertain future. Its owner, who also owns the Jefferson Hotel next door, is contemplating demolishing the landmark.

The Virginia Building at Fifth and Main streets.
“The Gilded Age” producers could have made Richmond a stand-in for Manhattan considering our trove of period-appropriate landmarks such as Main Street Station, Maymont, the Branch Museum of Architecture & Design (formerly the Beulah and John Kerr Branch house), and of course the Jefferson Hotel and neighboring Baptist church.
The Second Baptist congregation occupied its Roman temple-like sanctuary from the building’s completion in 1906 to 1967, when it moved to the far West End crossroads of River Road and Gaskins Road. The old church was designed by Richmond’s leading architecture firm of its time, Noland & Baskervill.
Firm principal William Noland was a native of Hanover County (like many prominent local architects over the decades) and received much of his training by traveling through Europe. He later apprenticed with a top Philadelphia practice. His professional partner from 1897 to 1917 was Henry Baskervill, a Richmonder who graduated in engineering from Cornell. Both were talented and Noland became Virginia’s first licensed architect.

Beth Ahabah on West Franklin Street.
At the time they designed Second Baptist, the firm was also drawing plans to restore and expand another Roman Revival structure, the Virginia State Capitol. Noland & Baskervill’s Beth Ahabah, a handsome synagogue just a few blocks west on Franklin Street inspired by the Pantheon in Rome, had been erected in 1905.
As a satisfactory future for Second Baptist is being sought it may be instructive, if not inspirational, to consider how Beth Ahabah and four other major Gilded Age buildings designed by Noland & Baskervill have not only been preserved, but restored and reinterpreted, after a century of use. Buildings by this blue-chip firm are cherished here and their stewards have invested millions of dollars to protect and benefit from them.
Consider: At 1111 W. Franklin St., Beth Ahabah recently spent $7 million to refresh its spectacular domed sanctuary and add an architecturally aggressive contemporary facade to its adjacent education building. The Noland & Baskervill synagogue is a stalwart old beauty but more than up to melding with its frisky and modern newcomer next door.

St. James Episcopal Church on West Franklin Street.
Nearby at 1205 W. Franklin, parishioners at St. James’s Episcopal Church have been worshipping in their Noland & Baskervill complex since 1912. The sanctuary, with its soaring steeple, was inspired by a London church, the architecturally celebrated St Martin-in-the-Fields at Trafalgar Square. In 1994, the Richmond sanctuary was struck by lightning and burned severely. It could have been left for dead if the congregation hadn’t gathered within hours of the conflagration and voted to restore the ruins.
The result of the three-year restoration and reconstruction was an enhancement of the parish’s campus in significant ways. It was costly, $12.4 million (in 2022 dollars). But the process was instructive to the broader community: Why would Richmonders even consider demolishing a Franklin Street landmark like Noland & Baskervill’s Second Baptist Church that possesses aesthetic and inherent value, as well as elegant potential for redevelopment and perhaps expansion?
Just last year, Virginia Commonwealth University completed a thorough restoration of its Noland & Baskervill-designed Elisabeth and Frederic Scott House at 909 W. Franklin St. Built in 1911 and modeled after the Petit Trianon structure at Versailles, it served for many decades as a women’s dormitory. Now restored, it provides offices and a hospitality center for the campus. The restoration, which cost $7 million, is a testament to VCU’s stewardship of buildings along its architecturally-rich West Franklin Street corridor to enhance its collegiate brand. A note: In the recent past, when the high-rise VCU dormitory Brandt Hall was being designed overlooking Monroe Park, Eugene Trani, then the university’s president, reportedly instructed the architect to make it compatible with its Franklin Street neighbor, the Prestwould, an almost century-old condominium high-rise. Clearly, maintaining and enhancing Gilded Age Franklin Street is a core Richmond value.
There’s more. Last year the YWCA updated its 1913 Renaissance Revival masterwork by Noland & Baskervill, a $5 million endeavor. The handsome red brick building isn’t directly on Franklin, but half a block south at 6 N. Fifth St. With its sweeping granite front double staircase, stalwart lines and refined exterior detailing, it is as if someone dropped a Florentine palazzo smack into downtown. With its new makeover, inside, it is freshly contemporary.

The YWCA building at 6 N. Fifth St.
Across the street from the YWCA at 9 N. Fifth St., Second Presbyterian Church has recently completed a $3 million interior renovation of the historic church complex, including its 177-year-old Gothic Revival sanctuary. But half of the overall renovation budget went to updates in the church’s 1905 education building which (you guessed it) is a Noland & Baskervill-designed building. The former Virginia State Insurance Building-turned Sunday school building is a lively symphony in brick and a savvy exercise in classicism architecturally. Like the YWCA, there are many well-conceived contemporary features to the restored and sensitively reconfigured interior of the Virginia Building.
Noland & Baskervill produced buildings on, and near Franklin Street, that have delivered for a century or more, and the structures are as cherished as they are flexible. Good thing William Noland traveled Europe; he brought renditions of the best of Rome, Florence, Paris and London to Richmond. How cool is that?
We await the preservation and adaptive re-use of Second Baptist so it can join its architecturally-rich neighbors. Those who have committed to maintaining Franklin Street (as almost all property owners have), are not just “the coalition of the willing,” (to steal a phrase from President George Herbert Walker Bush) but the coalition of the thrilling, architecturally speaking.
Well put as always. Mr. Goodwin, time to do the right thing.
Thank you for that Mr. Slipek.
Great Read!
As always a wonderful, well-written and researched piece by Eddie Slipek! Providing this background on the architectural treasures we have in Richmond is very instructive. Thank you. As a resident on Franklin Street, I’m always amazed, as I walk my neighborhood (both west and east of Belvidere), by the impressive array of buildings, all within a dozen blocks of each other. We should respect and cherish what we have before it is lost.
The difference is that First Baptist Church abandoned their property while Beth Ahabah chose not to, and St. James decided to re-build after the lightening strike.
Mr. Goodwin , on the other hand acquired an empty building, in disrepair, when he acquired the Jefferson Hotel. He’s, at heart, a preservationist. If he could have found a reasonably economic way to save it he would have.
He acquired it in the early 1990’s… The disrepair has come in the last 30 years, not prior.
I always look forward to a new article from professor Slipek. I feel like all of us are his students when he holds court about Richmond’s architecture. Really great read.
Who Designed the Country Club of Virginia?
In this discussion I don’t believe it matters. It’s not a noteworthy architectural building which contributes in anyway. It’s residential, in all uses of the word. The focus at the CCV is the course, which was designed by a couple noteworthy golf course designers.
I remember the filming of the Age of Innocence, a former best friend of mine was actually an extra in it, holding a bowler hat down to keep a huge fan mimicing wind from blowing it off. The reason why places like Troy were picked was because the place was economically moribund — most of those commercial buildings were empty and some were torn down — not to make way for something “Better” but because they needed a lot of maintenance that no one was willing to pay for. Troy is finally experiencing a rennaisssance (at least the downtown) so… Read more »