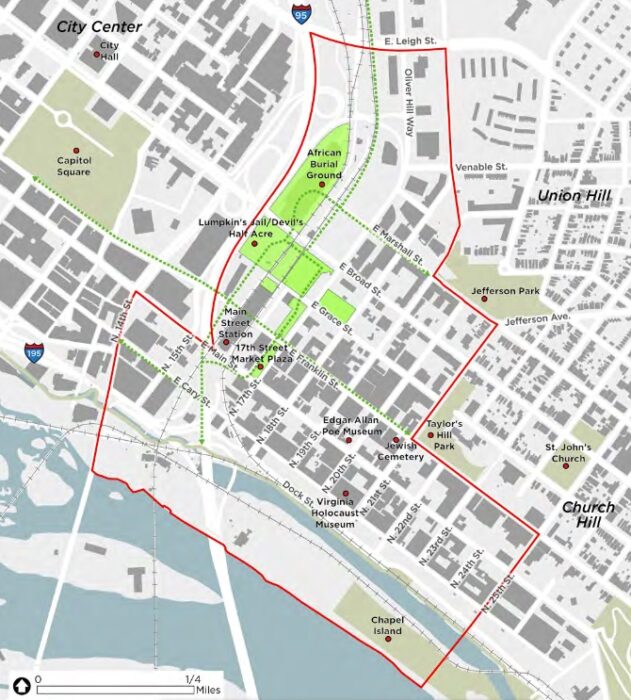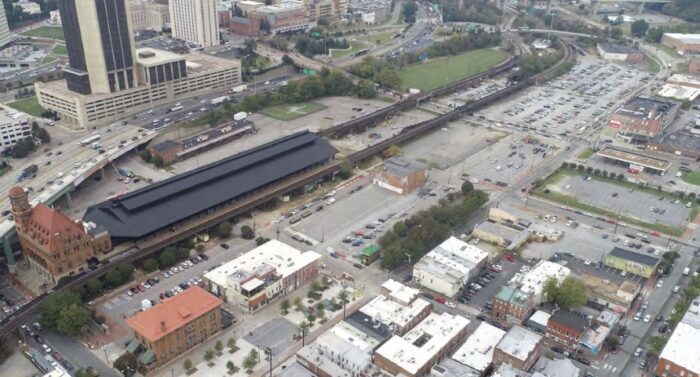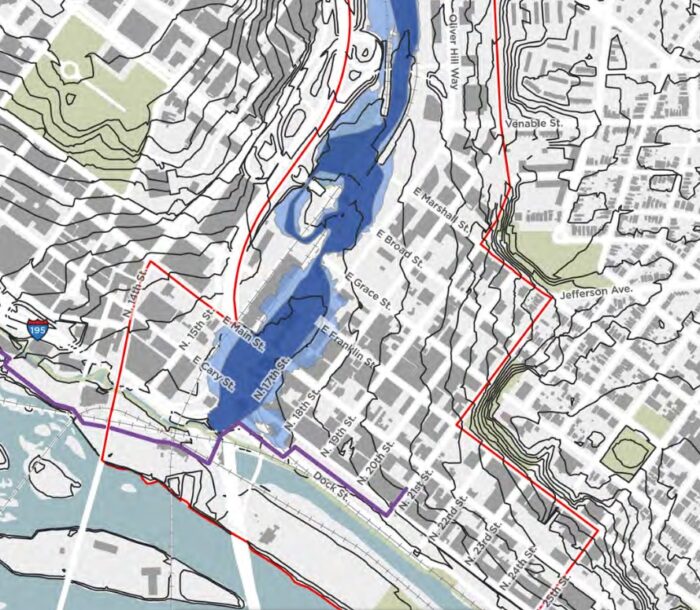
A map of the plan’s study area, outlined in red. The area includes properties planned for the Shockoe Bottom Heritage Campus, which is prominent in the plan. (City documents)
As momentum builds for a long-sought slavery museum and commemorative campus in Shockoe Bottom, a yearslong effort to create a guiding blueprint for the neighborhood’s growth has culminated with the release of a draft area plan.
The city on Friday released its Shockoe Small Area Plan, a 150-page document in the works for four years that’s meant to supplement the citywide Richmond 300 master plan.
The area plan focuses on Shockoe Bottom and the eastern edge of Shockoe Slip, providing a guide for development in the area centered on the planned Shockoe Bottom Heritage Campus that’s envisioned to be anchored by a national slavery museum. It also documents cultural resources and the area’s history as both the origin of Richmond and the second-largest slave-trading hub in the country.
The draft’s release coincides with an effort by the city to nail down a location for the museum, and follows announcements of recent funding awards for the overall heritage campus effort, including an $11 million Mellon Foundation grant awarded to the city in December for development and initial operations of an interpretive center at Main Street Station, envisioned as a starting point for the campus.

An aerial photo shows Main Street Station and surface parking lots that make up much of Shockoe Bottom.
The plan is also largely shaped by the 100-year floodplain and floodway that runs through Shockoe Bottom and has plagued its development and potential growth for centuries. The plan notes a recently completed hydrology and hydraulic (H&H) study that it says “will have a substantial impact on development within the Heritage Campus footprint,” adding that buildings with large footprints will not be achievable in that area.
As a result, the plan states, “These impediments will require innovative and creative solutions.”
The study was completed by Greeley and Hansen, a local environmental engineering firm the city hired last August to analyze city-owned properties that could make up parts of the campus.
The plan refers to recommendations from the completed study but does not include the actual study or the recommendations. The study is tied to the release of the latest Flood Insurance Rate Maps, which the Federal Emergency Management Agency is circulating for public input after releasing draft maps last year. The last update to the maps was in 2014.
The updated map for Shockoe Bottom will for the first time include a delineated floodway, described as the most turbulent part of a floodplain where development is heavily restricted, the plan states. The H&H study is aimed at showing what can and cannot be erected above grade in the floodway, including not only structures but public art installations and landscaping.
The plan states that a final version of the H&H study will be presented to city administrators once it is completed and then “strategically rolled out to the larger community.”
An accompanying image shows the floodway generally following the historical path of Shockoe Creek, from the river on up through Shockoe Valley along the route of the railroad tracks. The image shows the floodway as running through the African American Burial Ground and Lumpkin’s Jail/Devil’s Half Acre sites that would make up parts of the heritage campus.
The area plan also includes recommendations to guide construction and design of new buildings in Shockoe, as well as future land use designations that could guide zoning changes.
Included in the plan is an illustration of six design form elements that are recommended for new buildings in the area, including street-facing entrances, elevation setbacks, activated street frontage and screened parking. The illustration shows a conceptual multistory structure envisioned at 18th and Main streets, where a corner parking lot has been positioned for mixed-use development.
Reflecting the Richmond 300 plan, the Shockoe plan designates the bulk of the area as Destination Mixed-Use, which recommends building heights at a minimum of five stories. Riverside land across the canal is designated Industrial Mixed-Use, with building heights of three to eight stories. Both designations call for primary uses to include retail, office, multifamily residential, cultural and open space.
The stretch of Main Street and Tobacco Row east of 21st Street is designated Corridor Mixed-Use, with heights ranging from two to 10 stories. A previous draft of the plan had called for restricting building heights in most of the area to below five stories or shorter, with properties closer to the river and along Oliver Hill Way allowed to reach up to eight or 12 stories.
The released draft states that a previous draft was shared with the Shockoe Alliance neighborhood group in August 2020, and a “pre-final” draft was presented in November 2021, but was met with “a lack of consensus, concerns over the economic development section, and proposed changes to the floodplain and floodway” that it says needed further analysis and resulted in city staff making “significant revisions to the plan.”
Prolonging the effort further was the H&H study, which effectively put the plan on hold last year, the city said.
The plan’s roots are tied to the Shockoe Alliance, which was formed in 2018 to create a shared vision for the neighborhood. Group members credited in the plan include Del. Delores McQuinn, City Councilor Cynthia Newbille, Ana Edwards of Sacred Ground Historical Reclamation Project, David Napier of Shockoe Bottom Business & Neighborhood Association, and Brian White of Main Street Realty and Shockoe Partnership, among others.
Project management for the plan included Deputy Chief Administrative Officer Sharon Ebert and city planner Kimberly Chen. Consultants included Kimley-Horn & Associates and national engineering firm AECOM.
The draft plan is posted for public review here. Feedback can be provided through May 31 via the project page on the city’s website.
Correction: The deadline for public comments is May 31. A different date was originally reported based on outdated information on the city’s website.

A map of the plan’s study area, outlined in red. The area includes properties planned for the Shockoe Bottom Heritage Campus, which is prominent in the plan. (City documents)
As momentum builds for a long-sought slavery museum and commemorative campus in Shockoe Bottom, a yearslong effort to create a guiding blueprint for the neighborhood’s growth has culminated with the release of a draft area plan.
The city on Friday released its Shockoe Small Area Plan, a 150-page document in the works for four years that’s meant to supplement the citywide Richmond 300 master plan.
The area plan focuses on Shockoe Bottom and the eastern edge of Shockoe Slip, providing a guide for development in the area centered on the planned Shockoe Bottom Heritage Campus that’s envisioned to be anchored by a national slavery museum. It also documents cultural resources and the area’s history as both the origin of Richmond and the second-largest slave-trading hub in the country.
The draft’s release coincides with an effort by the city to nail down a location for the museum, and follows announcements of recent funding awards for the overall heritage campus effort, including an $11 million Mellon Foundation grant awarded to the city in December for development and initial operations of an interpretive center at Main Street Station, envisioned as a starting point for the campus.

An aerial photo shows Main Street Station and surface parking lots that make up much of Shockoe Bottom.
The plan is also largely shaped by the 100-year floodplain and floodway that runs through Shockoe Bottom and has plagued its development and potential growth for centuries. The plan notes a recently completed hydrology and hydraulic (H&H) study that it says “will have a substantial impact on development within the Heritage Campus footprint,” adding that buildings with large footprints will not be achievable in that area.
As a result, the plan states, “These impediments will require innovative and creative solutions.”
The study was completed by Greeley and Hansen, a local environmental engineering firm the city hired last August to analyze city-owned properties that could make up parts of the campus.
The plan refers to recommendations from the completed study but does not include the actual study or the recommendations. The study is tied to the release of the latest Flood Insurance Rate Maps, which the Federal Emergency Management Agency is circulating for public input after releasing draft maps last year. The last update to the maps was in 2014.
The updated map for Shockoe Bottom will for the first time include a delineated floodway, described as the most turbulent part of a floodplain where development is heavily restricted, the plan states. The H&H study is aimed at showing what can and cannot be erected above grade in the floodway, including not only structures but public art installations and landscaping.
The plan states that a final version of the H&H study will be presented to city administrators once it is completed and then “strategically rolled out to the larger community.”
An accompanying image shows the floodway generally following the historical path of Shockoe Creek, from the river on up through Shockoe Valley along the route of the railroad tracks. The image shows the floodway as running through the African American Burial Ground and Lumpkin’s Jail/Devil’s Half Acre sites that would make up parts of the heritage campus.
The area plan also includes recommendations to guide construction and design of new buildings in Shockoe, as well as future land use designations that could guide zoning changes.
Included in the plan is an illustration of six design form elements that are recommended for new buildings in the area, including street-facing entrances, elevation setbacks, activated street frontage and screened parking. The illustration shows a conceptual multistory structure envisioned at 18th and Main streets, where a corner parking lot has been positioned for mixed-use development.
Reflecting the Richmond 300 plan, the Shockoe plan designates the bulk of the area as Destination Mixed-Use, which recommends building heights at a minimum of five stories. Riverside land across the canal is designated Industrial Mixed-Use, with building heights of three to eight stories. Both designations call for primary uses to include retail, office, multifamily residential, cultural and open space.
The stretch of Main Street and Tobacco Row east of 21st Street is designated Corridor Mixed-Use, with heights ranging from two to 10 stories. A previous draft of the plan had called for restricting building heights in most of the area to below five stories or shorter, with properties closer to the river and along Oliver Hill Way allowed to reach up to eight or 12 stories.
The released draft states that a previous draft was shared with the Shockoe Alliance neighborhood group in August 2020, and a “pre-final” draft was presented in November 2021, but was met with “a lack of consensus, concerns over the economic development section, and proposed changes to the floodplain and floodway” that it says needed further analysis and resulted in city staff making “significant revisions to the plan.”
Prolonging the effort further was the H&H study, which effectively put the plan on hold last year, the city said.
The plan’s roots are tied to the Shockoe Alliance, which was formed in 2018 to create a shared vision for the neighborhood. Group members credited in the plan include Del. Delores McQuinn, City Councilor Cynthia Newbille, Ana Edwards of Sacred Ground Historical Reclamation Project, David Napier of Shockoe Bottom Business & Neighborhood Association, and Brian White of Main Street Realty and Shockoe Partnership, among others.
Project management for the plan included Deputy Chief Administrative Officer Sharon Ebert and city planner Kimberly Chen. Consultants included Kimley-Horn & Associates and national engineering firm AECOM.
The draft plan is posted for public review here. Feedback can be provided through May 31 via the project page on the city’s website.
Correction: The deadline for public comments is May 31. A different date was originally reported based on outdated information on the city’s website.


Funny City staff took over a year to do re-write but I am sure this will be rammed through Council for approval within the next 90 days. And 10 stories for buildings east of 21st Street along Main??? Wow, I guess the resident outcry over high buildings this far east in the far east was ignored and the city wants to get rid of the SUP process in this area to allow buildings to block the Church Hill Overlook and/or the Libby Hill Park viewshed.
Looks like Libby Hill views will be protected by the step backs required in relation to the historical buildings that dominate the narrow corridor.
As far as Church Hill Overlook, are the new buildings going to block the current view of other buildings? It looks like at the worst, a handful of people living in Richmond Hill condos may lose a river view but many more would gain one.
This looks like a great balance of density given that we have restricted a lot of riverfront land for community parkland. Now more people may be able to live by it.
Justin you have too much fail in your local leaders. Again, considering the City does not care about its residents opinion and the article states that the recommendations or the reports for the creek and the H&H that were used as the base for the planning document were not included. Just like the now approved plan for the Diamond District that does not include the back up financial documents or an independent review. When submitting a plan to FEMA (or doing a LOMA or LOMR or a FEMA grant) to amend the floodplain and the type of (or limits) to… Read more »
Can’t we build in NON flood plains first? This seems unsafe. Here is a listing of the number of floods near Richmond, VA from 1816-2019.
https://www.weather.gov/media/marfc/FloodClimo/JMS/Richmond.pdf
Yes — Slave Museum has to go there because that was where the auctions were — just makes sense, and, heck if interest groups can shake-down NPOs enough for cultural/historical stuff, it makes sense especially since all this Confederista stuff is no longer cool other people with a sense of grievance can stop on their way on 95 to feed their negativity and maybe hit the Holcaust Museum too for extra depression or self-righteousness —- could bring in a lot of money. But other things should be carefully considered, you are correct. I remember that last problem was the flood… Read more »
Slavery still exists. I hope the slavery museum will help shine some light on modern day slavery and human trafficking which is still an enormous problem in the world.
All Slaves Matter
Will it touch on how Africans sold their own into slavery and the black Americans who owned them ? And the Irish slaves and how we get the word “slave ” from the enslaved Slavic people? No, probably not.
Or that the last folks to own slaves in North America were Cherokee and that slavery existed in Brazil and Cuba long afterwards— or the Zanzibar and other eastern African slave hubs? No, of course not.
Yeah, this is something the Left doesn’t like to touch, mainly I suspect because the slave holders tend to be of one or another Protected Class of identity groups.
We need a slavery museum? What about the homeless, drugs , and crime ridden Streets ? Oh I guess we got rid of all the Monuments so thats non existent.
Your comment could be applied to just about ANY museum and you wouldn’t be wrong — slavery museum could POSSIBLY get a lot of visitors— there’s lots of money involved with grievance — that was what got all those expensive confederate monuments built, after all.
The Confederate monuments made sense, since Richmond IS the Capital of the Confederacy, was relevant and history making at the time, and took years to garner enough money and support because the South was flat broke. If you take away that, (Formerly Monument Ave) there is nothing left noteworthy to see in Richmond really. Those were artistic gems that can never be replaced and a reconciliation, that now has opened up wounds over 150 years old . Richmond is now an eyesore and since it destroyed its most historical noteworthy significance, it probably won’t be coming back any time soon.
All I want to know is why is there still nothing on Chapel Island? It could’ve been a new home to a new Diamond stadium, or a Park a Beautiful Aquarium a out door concert area. Can we try to make this City look beautiful instead of old?
No because it’s run by Communists aka Democrats.