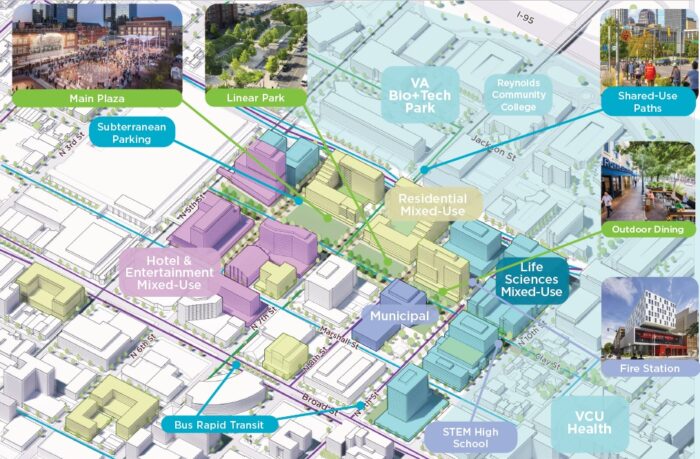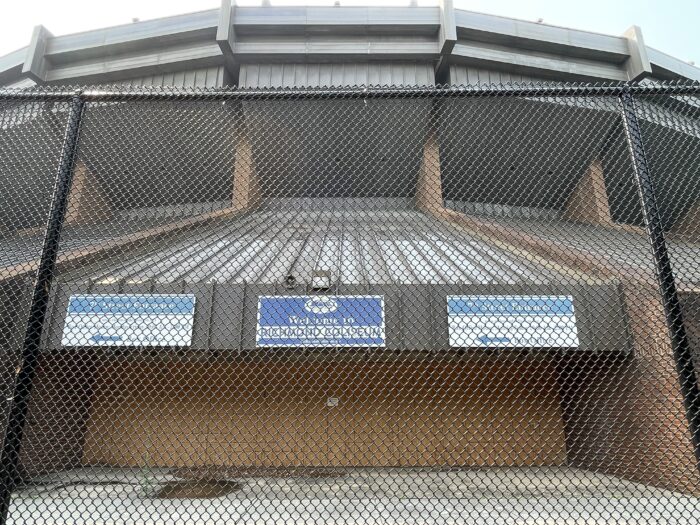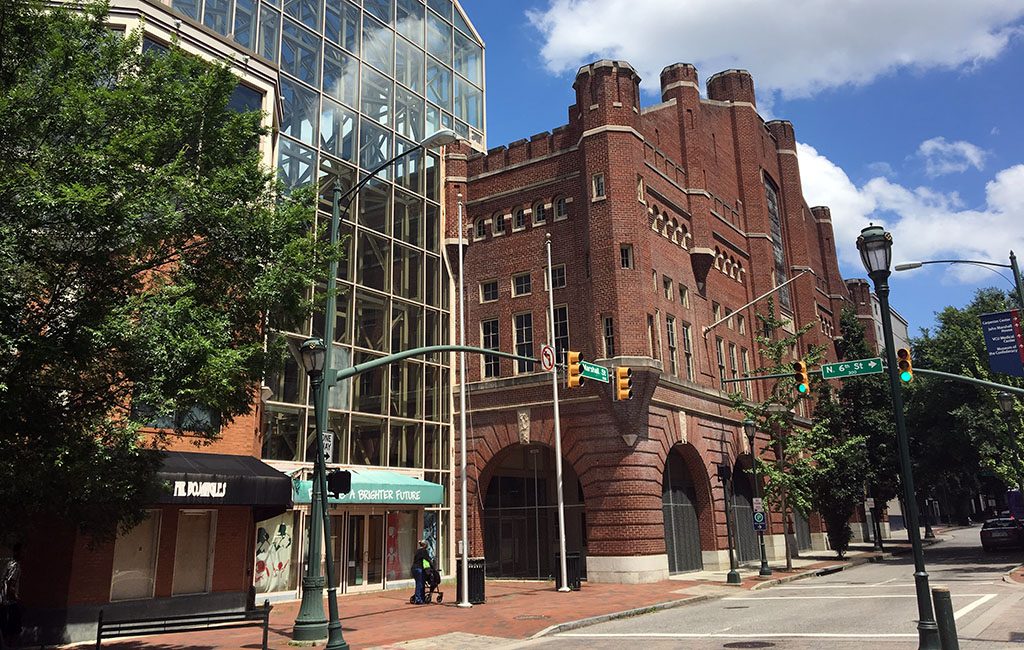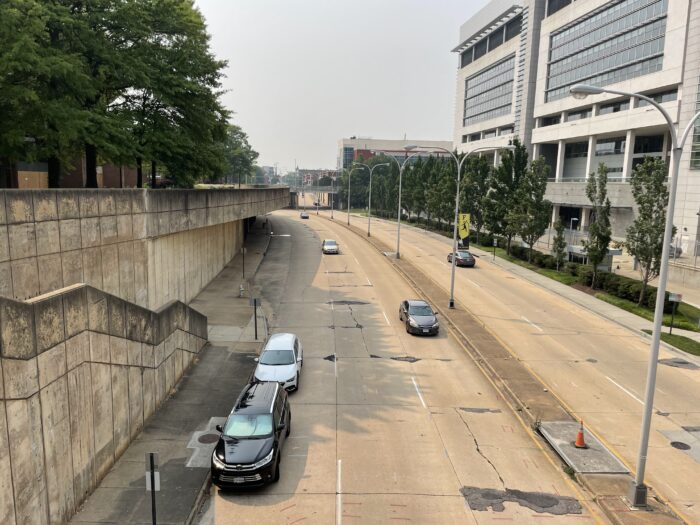Editor’s note: This is the first of two guest columns that discuss the planning for the new City Center redevelopment of the Coliseum area.
Late last month, city and tourism officials released preliminary visuals of plans that four competing development teams have proposed for downtown Richmond’s new City Center. The multiuse project would include a 500-room convention hotel, housing units, office and retail spaces and an adaptive reuse of the long-dormant Blues Armory. The site is bounded by East Leigh, East Marshall, North Fifth and North 10th streets. The tract, directly across Fifth from the Greater Richmond Convention Center, includes the Richmond Coliseum (to be demolished) and four sizable parking decks.
Despite its newly minted moniker, City Center has been known during the past two centuries by at least eight other names. Just two years ago it was Navy Hill (don’t ask). Before that, the 6th Street Festival Marketplace (well-meaning but ill-fated). Before that, it was the Civic Center (from which two mid-century modern, shuttered buildings – the Coliseum and Safety/Welfare building – await the wrecking ball). Going further back, the original Sixth Street (or Second) Market was located there. Both Jackson Ward and Court End could claim the City Center blocks as a part of their respective neighborhoods. Going way, way, way back to the early 19th century, Navy Hill was so named (despite the lack of a hill) when construction of a grand monument was considered to memorialize the maritime heroes of the War of 1812. The first buildings were erected here in 1797, when the tract was annexed to the city as Coutt’s Addition.
It’s unsettling to consider how the City Center site and surrounding blocks, including the Virginia BioTechnology Research Park, have failed to achieve civic or architectural cohesion during the past 50 years. It will be challenging for the project’s eventual developer to deliver any successful building mix in a section of town so drab that it seems to possess its own voodoo. It’s bewildering how a neighborhood can boast such listless streetscapes when so many activities percolate in it: the VA Bio+Tech Park, Reynolds Community College, the Altria research building, the Federal Building, a municipal courthouse, the Library of Virginia and Virginia Commonwealth University’s medical complex. Not to mention the Greater Richmond Convention Center. Also important there are the treasured landmarks, such as the National Theater, the John Marshall House, the Valentine museum and the faded but architecturally handsome Blues Armory.
The physical environs of the proposed City Center is soulless for a number of factors. First is its physical isolation from the rest of downtown. Blame geography: The eastern and northern edges of the neighborhood occupy cliffs overlooking Shockoe Valley (the valley is the pathway for Interstates 64 and 95). Although these hilltops offer magnificent vistas, VCU has blocked them because it has built atop city streets, as in the 1300 blocks of Marshall and Clay streets.
The western edge of City Center is bordered by the behemoth convention center itself. It would be fair to compare it to the Great Wall of China in how effectively it separates disparate cultures. East Broad Street, which is the southern boundary of the proposed development, is lined by an unrelenting string of state buildings that are self-isolating thanks to street closings, weird parking patterns and funky-looking bollards.
Currently, there are also unfortunate negative spaces in the City Center area. The Coliseum, which took up four full city blocks, is scheduled to be removed, but the Leigh Street roadbed in the 500 and 600 blocks apparently will still be sunken. Also bad are other multiple mega blocks that are a pedestrian buzzkill. These blocks include the Convention Center; VCU’s Health Gateway building; the city’s health, safety and welfare building; and the new GRTC transfer plaza (the site of the former John Marshall High School stadium that was pulled down 62 years ago).
Some streets in the City Center vicinity also are problematically overscaled. These include a two-block stretch of East Leigh Street and a section of North 10th Street. And North Fifth Street, as the downtown entry point from the interstate highways, brings its own brand of treachery.
Before any final design work of the structures and spaces is completed, the following things might be considered, not just for the City Center, but the entire area north of Broad Street. If the broader environs don’t work as welcoming and attractive spaces, neither will City Center (as history proves).
First, let’s reinstate the city street grid in every place it is disrupted. This includes reopening the 500, 600 and 900 blocks of East Clay and the 600 block of North Sixth to vehicular traffic (after demolition of the Coliseum and safety and welfare building). Finally, reconnect North Sixth Street with Leigh Street. Wisely, the four short-listed developers propose as much. Capstone Development LLC envisions “reconnecting the site to the surrounding neighborhoods [to create] a vibrant, walkable public realm including ample open green spaces.” City Center Gateway Partners wants conventiongoers “to experience all the neighborhood has to offer.” Lincoln Property Company promises “an approachable hometown atmosphere.” Richmond Community Development Partners sees “a vibrant destination full of life and energy … a new urban living room.”
The proposed green space should be named for the late Nina Abady, a civic leader and conscientious intellectual who strove to enhance interracial experiences here. She was the director of Downtown Presents, a not-for-profit group charged with promoting the, well, city center. A park to the west of the Coliseum was named for her but was deserted and forgotten when Brown’s Island and Kanawha Plaza became recreational and entertainment destinations.

A conceptual map of the city blocks and properties involved in the City Center plan and their potential uses. (Images courtesy of the City of Richmond)
One of the great opportunities for Center City is how the handsome, 123-year-old fortress-like Blues Armory is woven into the plans. Officials should ensure that its sensitive adaptive reuse reflects the best commercial return so that the landmark has a viable future. One would not expect the overall spirit of the new buildings to reflect the landmark (as Philadelphia architect Vincent Kling & Associates did in 1972 by crowning the Coliseum with a monitor whose elements channeled the armory’s crenulation). But why can’t the armory’s distinctive open-air sidewalk arcades on two sides be a practical and architectural theme? Continuous arcades have worked for Bologna, Italy, for centuries, and they could become a symbol (and practical feature) of this area.
It is disturbingly counterintuitive that all of the four proposals show enclosed pedestrian skyways between some buildings, especially linking with the convention center. If necessary, connecting passages should be run under the street. Nearby, the new General Assembly building is connected to its parking deck with a pedestrian tunnel under Ninth Street: If state senators and delegates can go down and across, why can’t conventioneers from, say, Des Moines or Corpus Christi?
If the City Center is to overcome the engineering, design and architectural afflictions of the past, it needs all folks on the sidewalks, not scuttling along in glass connectors looking down on Richmond. Would anyone want to take an enclosed, over-the-sidewalk route through New York’s Little Italy neighborhood or Miami’s South Beach? Of course not. Let’ s ensure that everyone in this redeveloped area – residents, workers and visitors – wants to be out and about.
Stay tuned for part two of this column.
Editor’s note: This is the first of two guest columns that discuss the planning for the new City Center redevelopment of the Coliseum area.
Late last month, city and tourism officials released preliminary visuals of plans that four competing development teams have proposed for downtown Richmond’s new City Center. The multiuse project would include a 500-room convention hotel, housing units, office and retail spaces and an adaptive reuse of the long-dormant Blues Armory. The site is bounded by East Leigh, East Marshall, North Fifth and North 10th streets. The tract, directly across Fifth from the Greater Richmond Convention Center, includes the Richmond Coliseum (to be demolished) and four sizable parking decks.
Despite its newly minted moniker, City Center has been known during the past two centuries by at least eight other names. Just two years ago it was Navy Hill (don’t ask). Before that, the 6th Street Festival Marketplace (well-meaning but ill-fated). Before that, it was the Civic Center (from which two mid-century modern, shuttered buildings – the Coliseum and Safety/Welfare building – await the wrecking ball). Going further back, the original Sixth Street (or Second) Market was located there. Both Jackson Ward and Court End could claim the City Center blocks as a part of their respective neighborhoods. Going way, way, way back to the early 19th century, Navy Hill was so named (despite the lack of a hill) when construction of a grand monument was considered to memorialize the maritime heroes of the War of 1812. The first buildings were erected here in 1797, when the tract was annexed to the city as Coutt’s Addition.
It’s unsettling to consider how the City Center site and surrounding blocks, including the Virginia BioTechnology Research Park, have failed to achieve civic or architectural cohesion during the past 50 years. It will be challenging for the project’s eventual developer to deliver any successful building mix in a section of town so drab that it seems to possess its own voodoo. It’s bewildering how a neighborhood can boast such listless streetscapes when so many activities percolate in it: the VA Bio+Tech Park, Reynolds Community College, the Altria research building, the Federal Building, a municipal courthouse, the Library of Virginia and Virginia Commonwealth University’s medical complex. Not to mention the Greater Richmond Convention Center. Also important there are the treasured landmarks, such as the National Theater, the John Marshall House, the Valentine museum and the faded but architecturally handsome Blues Armory.
The physical environs of the proposed City Center is soulless for a number of factors. First is its physical isolation from the rest of downtown. Blame geography: The eastern and northern edges of the neighborhood occupy cliffs overlooking Shockoe Valley (the valley is the pathway for Interstates 64 and 95). Although these hilltops offer magnificent vistas, VCU has blocked them because it has built atop city streets, as in the 1300 blocks of Marshall and Clay streets.
The western edge of City Center is bordered by the behemoth convention center itself. It would be fair to compare it to the Great Wall of China in how effectively it separates disparate cultures. East Broad Street, which is the southern boundary of the proposed development, is lined by an unrelenting string of state buildings that are self-isolating thanks to street closings, weird parking patterns and funky-looking bollards.
Currently, there are also unfortunate negative spaces in the City Center area. The Coliseum, which took up four full city blocks, is scheduled to be removed, but the Leigh Street roadbed in the 500 and 600 blocks apparently will still be sunken. Also bad are other multiple mega blocks that are a pedestrian buzzkill. These blocks include the Convention Center; VCU’s Health Gateway building; the city’s health, safety and welfare building; and the new GRTC transfer plaza (the site of the former John Marshall High School stadium that was pulled down 62 years ago).
Some streets in the City Center vicinity also are problematically overscaled. These include a two-block stretch of East Leigh Street and a section of North 10th Street. And North Fifth Street, as the downtown entry point from the interstate highways, brings its own brand of treachery.
Before any final design work of the structures and spaces is completed, the following things might be considered, not just for the City Center, but the entire area north of Broad Street. If the broader environs don’t work as welcoming and attractive spaces, neither will City Center (as history proves).
First, let’s reinstate the city street grid in every place it is disrupted. This includes reopening the 500, 600 and 900 blocks of East Clay and the 600 block of North Sixth to vehicular traffic (after demolition of the Coliseum and safety and welfare building). Finally, reconnect North Sixth Street with Leigh Street. Wisely, the four short-listed developers propose as much. Capstone Development LLC envisions “reconnecting the site to the surrounding neighborhoods [to create] a vibrant, walkable public realm including ample open green spaces.” City Center Gateway Partners wants conventiongoers “to experience all the neighborhood has to offer.” Lincoln Property Company promises “an approachable hometown atmosphere.” Richmond Community Development Partners sees “a vibrant destination full of life and energy … a new urban living room.”
The proposed green space should be named for the late Nina Abady, a civic leader and conscientious intellectual who strove to enhance interracial experiences here. She was the director of Downtown Presents, a not-for-profit group charged with promoting the, well, city center. A park to the west of the Coliseum was named for her but was deserted and forgotten when Brown’s Island and Kanawha Plaza became recreational and entertainment destinations.

A conceptual map of the city blocks and properties involved in the City Center plan and their potential uses. (Images courtesy of the City of Richmond)
One of the great opportunities for Center City is how the handsome, 123-year-old fortress-like Blues Armory is woven into the plans. Officials should ensure that its sensitive adaptive reuse reflects the best commercial return so that the landmark has a viable future. One would not expect the overall spirit of the new buildings to reflect the landmark (as Philadelphia architect Vincent Kling & Associates did in 1972 by crowning the Coliseum with a monitor whose elements channeled the armory’s crenulation). But why can’t the armory’s distinctive open-air sidewalk arcades on two sides be a practical and architectural theme? Continuous arcades have worked for Bologna, Italy, for centuries, and they could become a symbol (and practical feature) of this area.
It is disturbingly counterintuitive that all of the four proposals show enclosed pedestrian skyways between some buildings, especially linking with the convention center. If necessary, connecting passages should be run under the street. Nearby, the new General Assembly building is connected to its parking deck with a pedestrian tunnel under Ninth Street: If state senators and delegates can go down and across, why can’t conventioneers from, say, Des Moines or Corpus Christi?
If the City Center is to overcome the engineering, design and architectural afflictions of the past, it needs all folks on the sidewalks, not scuttling along in glass connectors looking down on Richmond. Would anyone want to take an enclosed, over-the-sidewalk route through New York’s Little Italy neighborhood or Miami’s South Beach? Of course not. Let’ s ensure that everyone in this redeveloped area – residents, workers and visitors – wants to be out and about.
Stay tuned for part two of this column.






Hmmmm… Intellectuals wanting developers to honor intellectuals… nothing new about that. It is funny how intellectual tastes change, yet remain EMOTIONALLY fundamentally the same. Skyways are now bad? Must be some kind of trendy “Architecture of Democracy” going on, because I remember vaguely from Architecture History some kind of Technologically Deterministic progressivism was going to make life more George Jetson like the skyways would have conveyor belts in them even! Like all material creatures, we want to eat our cake and still have it. Certainly, a workable solution that contained the best of everything would be ideal, such is the… Read more »
This is why you shouldn’t allow AI in the comments section.
You have a specific disagreement?
Ed Slipek is the conscience of Richmond. Well said, Ed!
Really? Aha! I suspected this wasn’t actually about Architecture.
No wonder Richmond never gets anything done, except maybe the 6th Street Marketplace.
As always, Ed gives us something to think about. You are a gem, Ed. Keep on writing.