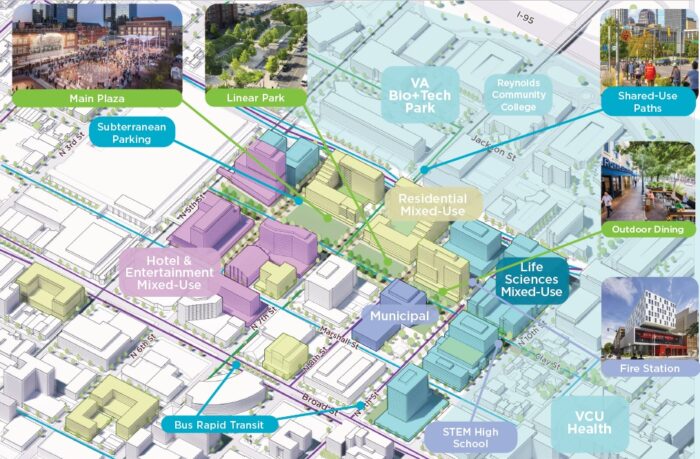
A conceptual map of the city blocks and properties involved in Richmond’s City Center plan and their potential uses. (Images courtesy of the City of Richmond)
Editor’s note: This is second of a two-part guest column that discuss the planning for the new City Center redevelopment of the Coliseum area. Here’s part one.
Four development teams are finalists for establishing the City Center plan to fill the void that will occur when the Richmond Coliseum is demolished. One of the teams, Lincoln Property Co., declared that it seeks to create a “dynamic urban hub that combines technological advancement with an approachable hometown atmosphere.”
The 9.4-acre downtown site is bordered by East Marshall, East Leigh, and North Fifth and North 10th streets. The removal of the Coliseum will create a tabula rasa upon which city officials want to establish a mixed-use complex. Apartments and biotech facilities are slated, and the complex will be anchored by a 500-room convention hotel (the Greater Richmond Convention Center is adjacent to the site). Also, the historic Blues Armory at Marshall and Sixth will be repurposed: During the past 113 years, this medieval-like fortress has provided yeomen service as an indoor drill field, fire station, beloved public farmers’ and grocers’ market, and shopping mall food court (for the former Sixth Street Marketplace, a “Hail Mary” in the 1980s to economically revive this neighborhood).
With apologies to the armory, an architecturally splendid gem, it’ll take a neat trick to turn this soulless stretch of no-man’s land into anything suggesting “hometown atmosphere.” However, it is an admirable and attainable goal. So, how well will the ideas in the four respective proposals ensure neighborhood “hometown” cohesion, connectivity to surrounding areas and the flow of pedestrian and vehicular traffic?
First, restoration of the downtown street grid here is key. Dating to the 18th century, certain roadbeds have disappeared. This tighter web would reconnect City Center, via a rebuilt Clay Street, with the tightly configured Court End, a museum-rich destination and medical center that teems with activity. And reopening Sixth Street northward from Marshall would create sight lines connecting City Center with structures in the Biotech Park, especially the Altria building that looms north of Leigh Street.
Another key is to construct structures that come flush to the city sidewalks wherever possible. Let’s set buildings tightly next to each other (like the configurations on East Main Street in the financial district) to avoid suburban-like office parks with green, landscaped buffers between structures. These patches of grass and trees absorb limited space and are often ill-maintained. For example, check out the 400 block of East Broad Street that defines the convention center on the south. The thoroughfare’s wide median strip contains nothing but mulch except for a handful of dinky planter boxes. And along the south side sidewalk of Broad Street here, the 10-foot-wide stretch of so-called green space, intended to shield a blocklong surface parking lot, contains nothing but shrubbery stumps and a twisted and crumbling metal fence. Message to conventiongoers: Welcome to Richmond.
Third, in planning the City Center, the green spaces that would have been lost on the periphery of new buildings could be added to the major, intentional public park/greenspace, an excellent amenity each of the four plans offer. Since high- or medium-rise, multifamily apartments are featured in each proposal, residents, visitors and passersby might best be served by a single open space. It would offer areas for various low-impact activities. Two of our city’s most successful urban parks possess that quality. Scuffletown Park (a Fan District inner-block pocket oasis shoe-horned near Strawberry Street and North Stafford Avenue), and Monroe Park each have sunny and shaded areas and multiple places to sip a drink, picnic or play chess. At City Center, better that the park not be a commercial extension of the hotel or a residential building but instead a welcoming public and communal space for residents and visitors alike.
Fourth, structures that face the street (most of them) might reflect and acknowledge their respective designs, buildings nearby and across the street. Context can be a good thing. The new construction should meld with its surroundings.
Fifth, the property on the northern side of the project along Leigh Street is problematic in how it is situated. It’s basically a brutalistic, slightly bowed concrete retaining wall. But heck, it’s opportunity time; build something intentional that responds to this unusual situation.
Finally, the redevelopment will pop if the magnificent armory is sensitively restored with possible connection to new construction. In Shockoe Bottom, the Main Street Station renaissance should offer ideas aplenty.
How well do the development teams’ plans address these opportunities?
The Dallas, Texas-based Lincoln Property group should venture cautiously in calling for a “hometown atmosphere.” Granted the benefit of the doubt from studying a brief proposal, this group’s concept is anti-urbanistic. First, it doesn’t reopen Sixth Street to the maximum. Instead, it creates a clunky super-block with three large, irregularly shaped buildings separated by green paces that relate to nothing. The Lincoln plan is like a moonscape, a 21st-century Brazilia. These buildings don’t acknowledge Leigh Street, but back up to it. This may be someone’s “hometown,” but not Richmond’s.
By contrast, the boxy site plan offered by City Center Gateway Partners looks tighter, but not perfect. This plan does apparently continue the Sixth Street axis to Leigh Street, but then blocks the axial view by setting the Gateway Hotel onto the Sixth Street roadbed. And the Parkside Apartments’ setback from the sidewalk should be minimized along Seventh Street, with that square footage transferred to the designated outdoor City Center Commons. And why are three park spaces in such close proximity when one large space would better serve the neighborhood? The only thing worse than one underused park is three underused parks.
The Capstone Development proposal suggests not reopening Sixth Street at all. Instead, the hotel complex fills the roadbed and the hotel tower rises from a bombastic ziggurat base. It’s more like the listless Prudential Center in Back Bay Boston or the numbingly brutal Empire State Plaza in Albany, N.Y. (well, it’s not as awful). The Capstone plan puts green space along the Leigh Street overlook that will be mostly in shade from the shadow of the residential complex.
OK, I know: Three of the four contending teams didn’t sign on to any promise of a “small-town atmosphere,” but the Richmond Community Development Partners comes closest to getting things most city-like and right. It calls for opening Sixth Street all the way to Leigh Street. The buildings facing Leigh create strong urban walls. Its City Center Park is defined and framed strongly by buildings. Another plus is that its Blues Armory plan is physically connected to another structure (and not left adrift from the new buildings). However, one reservation to the Richmond Community plan is how the hotel and housing towers appear to be placed extremely close together. Will the hotel guests and apartment dwellers be looking into one another’s windows?
City Center is a project that can provide a needed generational salve to the multiple urban design problems north of Broad Street caused by an absence of free-market forces (find a restaurant, bank or convenience store). And too many institutional buildings here were financed by skinflint state and city governments with underbudgeted and unimaginative city planning. There are too many isolated, stand-alone buildings. Therefore, embracing core urbanistic aesthetic values and avoiding suburban treatments will go a long way toward creating a happy place that interacts so well with its surroundings that when completed, we shouldn’t notice that it wasn’t always here.

A conceptual map of the city blocks and properties involved in Richmond’s City Center plan and their potential uses. (Images courtesy of the City of Richmond)
Editor’s note: This is second of a two-part guest column that discuss the planning for the new City Center redevelopment of the Coliseum area. Here’s part one.
Four development teams are finalists for establishing the City Center plan to fill the void that will occur when the Richmond Coliseum is demolished. One of the teams, Lincoln Property Co., declared that it seeks to create a “dynamic urban hub that combines technological advancement with an approachable hometown atmosphere.”
The 9.4-acre downtown site is bordered by East Marshall, East Leigh, and North Fifth and North 10th streets. The removal of the Coliseum will create a tabula rasa upon which city officials want to establish a mixed-use complex. Apartments and biotech facilities are slated, and the complex will be anchored by a 500-room convention hotel (the Greater Richmond Convention Center is adjacent to the site). Also, the historic Blues Armory at Marshall and Sixth will be repurposed: During the past 113 years, this medieval-like fortress has provided yeomen service as an indoor drill field, fire station, beloved public farmers’ and grocers’ market, and shopping mall food court (for the former Sixth Street Marketplace, a “Hail Mary” in the 1980s to economically revive this neighborhood).
With apologies to the armory, an architecturally splendid gem, it’ll take a neat trick to turn this soulless stretch of no-man’s land into anything suggesting “hometown atmosphere.” However, it is an admirable and attainable goal. So, how well will the ideas in the four respective proposals ensure neighborhood “hometown” cohesion, connectivity to surrounding areas and the flow of pedestrian and vehicular traffic?
First, restoration of the downtown street grid here is key. Dating to the 18th century, certain roadbeds have disappeared. This tighter web would reconnect City Center, via a rebuilt Clay Street, with the tightly configured Court End, a museum-rich destination and medical center that teems with activity. And reopening Sixth Street northward from Marshall would create sight lines connecting City Center with structures in the Biotech Park, especially the Altria building that looms north of Leigh Street.
Another key is to construct structures that come flush to the city sidewalks wherever possible. Let’s set buildings tightly next to each other (like the configurations on East Main Street in the financial district) to avoid suburban-like office parks with green, landscaped buffers between structures. These patches of grass and trees absorb limited space and are often ill-maintained. For example, check out the 400 block of East Broad Street that defines the convention center on the south. The thoroughfare’s wide median strip contains nothing but mulch except for a handful of dinky planter boxes. And along the south side sidewalk of Broad Street here, the 10-foot-wide stretch of so-called green space, intended to shield a blocklong surface parking lot, contains nothing but shrubbery stumps and a twisted and crumbling metal fence. Message to conventiongoers: Welcome to Richmond.
Third, in planning the City Center, the green spaces that would have been lost on the periphery of new buildings could be added to the major, intentional public park/greenspace, an excellent amenity each of the four plans offer. Since high- or medium-rise, multifamily apartments are featured in each proposal, residents, visitors and passersby might best be served by a single open space. It would offer areas for various low-impact activities. Two of our city’s most successful urban parks possess that quality. Scuffletown Park (a Fan District inner-block pocket oasis shoe-horned near Strawberry Street and North Stafford Avenue), and Monroe Park each have sunny and shaded areas and multiple places to sip a drink, picnic or play chess. At City Center, better that the park not be a commercial extension of the hotel or a residential building but instead a welcoming public and communal space for residents and visitors alike.
Fourth, structures that face the street (most of them) might reflect and acknowledge their respective designs, buildings nearby and across the street. Context can be a good thing. The new construction should meld with its surroundings.
Fifth, the property on the northern side of the project along Leigh Street is problematic in how it is situated. It’s basically a brutalistic, slightly bowed concrete retaining wall. But heck, it’s opportunity time; build something intentional that responds to this unusual situation.
Finally, the redevelopment will pop if the magnificent armory is sensitively restored with possible connection to new construction. In Shockoe Bottom, the Main Street Station renaissance should offer ideas aplenty.
How well do the development teams’ plans address these opportunities?
The Dallas, Texas-based Lincoln Property group should venture cautiously in calling for a “hometown atmosphere.” Granted the benefit of the doubt from studying a brief proposal, this group’s concept is anti-urbanistic. First, it doesn’t reopen Sixth Street to the maximum. Instead, it creates a clunky super-block with three large, irregularly shaped buildings separated by green paces that relate to nothing. The Lincoln plan is like a moonscape, a 21st-century Brazilia. These buildings don’t acknowledge Leigh Street, but back up to it. This may be someone’s “hometown,” but not Richmond’s.
By contrast, the boxy site plan offered by City Center Gateway Partners looks tighter, but not perfect. This plan does apparently continue the Sixth Street axis to Leigh Street, but then blocks the axial view by setting the Gateway Hotel onto the Sixth Street roadbed. And the Parkside Apartments’ setback from the sidewalk should be minimized along Seventh Street, with that square footage transferred to the designated outdoor City Center Commons. And why are three park spaces in such close proximity when one large space would better serve the neighborhood? The only thing worse than one underused park is three underused parks.
The Capstone Development proposal suggests not reopening Sixth Street at all. Instead, the hotel complex fills the roadbed and the hotel tower rises from a bombastic ziggurat base. It’s more like the listless Prudential Center in Back Bay Boston or the numbingly brutal Empire State Plaza in Albany, N.Y. (well, it’s not as awful). The Capstone plan puts green space along the Leigh Street overlook that will be mostly in shade from the shadow of the residential complex.
OK, I know: Three of the four contending teams didn’t sign on to any promise of a “small-town atmosphere,” but the Richmond Community Development Partners comes closest to getting things most city-like and right. It calls for opening Sixth Street all the way to Leigh Street. The buildings facing Leigh create strong urban walls. Its City Center Park is defined and framed strongly by buildings. Another plus is that its Blues Armory plan is physically connected to another structure (and not left adrift from the new buildings). However, one reservation to the Richmond Community plan is how the hotel and housing towers appear to be placed extremely close together. Will the hotel guests and apartment dwellers be looking into one another’s windows?
City Center is a project that can provide a needed generational salve to the multiple urban design problems north of Broad Street caused by an absence of free-market forces (find a restaurant, bank or convenience store). And too many institutional buildings here were financed by skinflint state and city governments with underbudgeted and unimaginative city planning. There are too many isolated, stand-alone buildings. Therefore, embracing core urbanistic aesthetic values and avoiding suburban treatments will go a long way toward creating a happy place that interacts so well with its surroundings that when completed, we shouldn’t notice that it wasn’t always here.

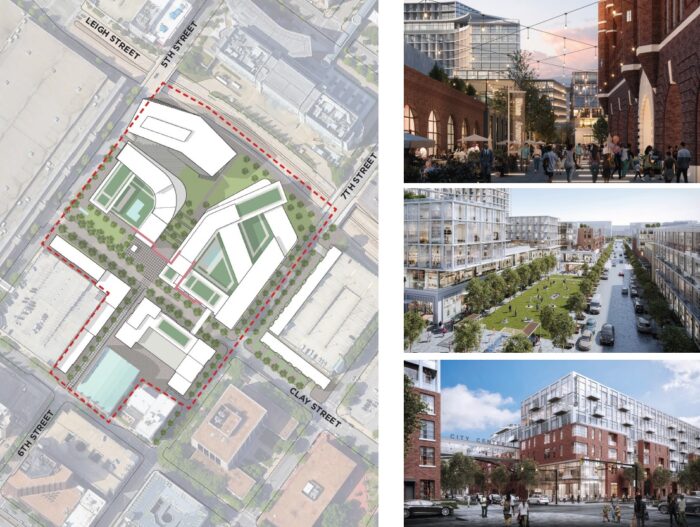
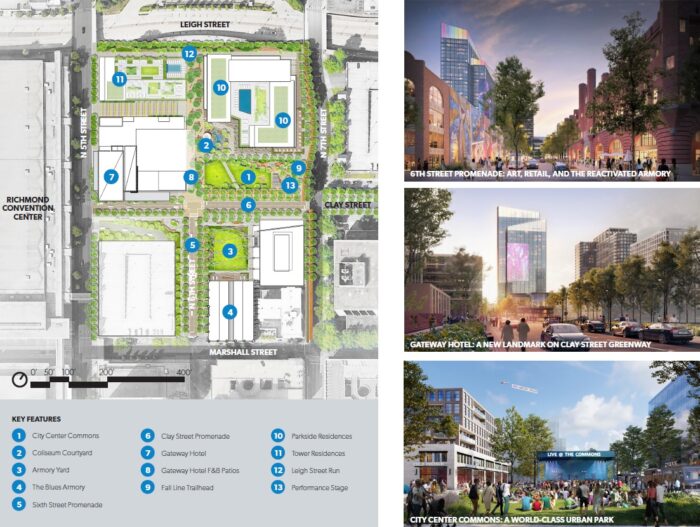
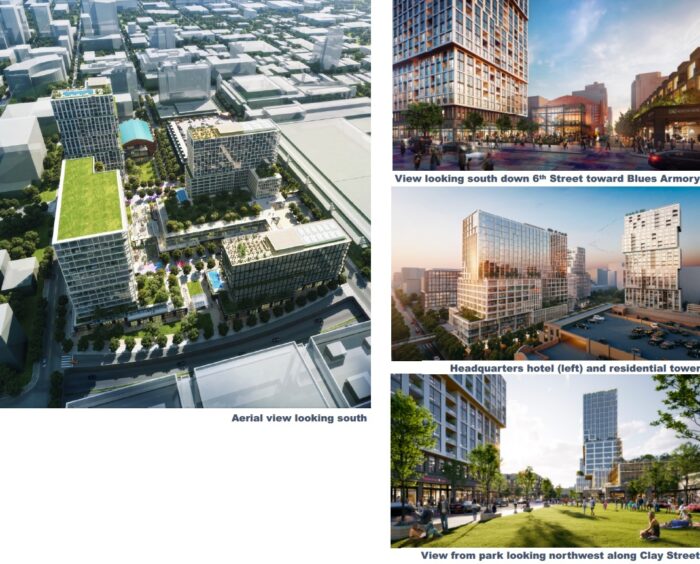
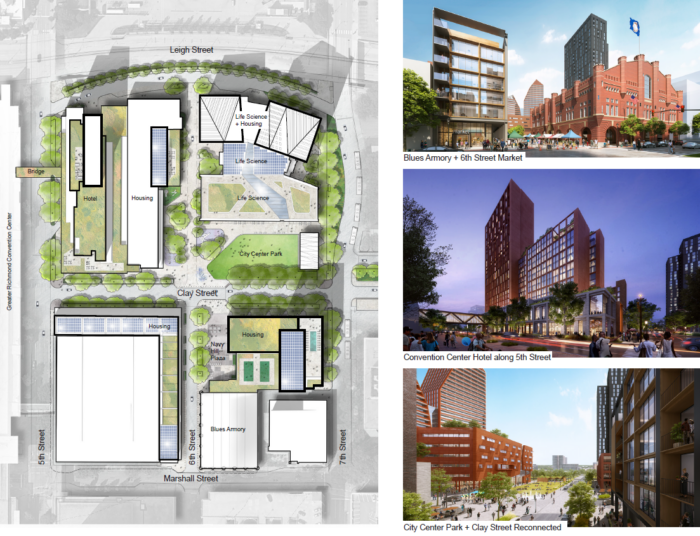


I 100% agree that most of the green space should allocated to one centralized “mega” park area. Having multiple smaller parks and buildings separated by intentional small green zones is far too Insbrookian for what this project should be. I am not overly fond of the architectural design of the buildings in the RCDP plan, but they have far and away the best overall layout. Maybe go back to the drawing board on the look of the buildings and that one is a winner.
Thanks for the thoughtful commentary (per usual) Mr. Slipek.
Definitely some sense here. For example: “Another key is to construct structures that come flush to the city sidewalks wherever possible. Let’s set buildings tightly next to each other (like the configurations on East Main Street in the financial district) to avoid suburban-like office parks with green, landscaped buffers between structures. These patches of grass and trees absorb limited space and are often ill-maintained.” I ALWAYS welcome when people point out what actually often happens in reality than what happens in thinkers brains, so, good job — but at the same time, I am not ideologically prone to thinking cities… Read more »
When chasing after an English degree, I once had a professor tell me, “I’ve never had a student who could write so much and yet say so little.” I see now what he meant.
Why use one word when ten will do?