You can easily miss the new Virginia General Assembly Building as you pass through the busy downtown intersection of East Broad and North Ninth streets. Architecturally splashier attention-grabbers are nearby – Old City Hall (a Gilded Age tour de force), the colorful metal- and glass-clad VCU Children’s Pavilion, and hulking City Hall.
But make no mistake. With its mid-October opening, the legislature’s $292 million, 14-floor, 414,884-square-foot office building, filling a city block, is the grandest structure built in our community this decade.
The high-rise was designed to accommodate the constant crossflow of legislators and their staff, constituents and lobbyists hurrying between offices, committee hearing rooms, a public cafeteria and even a tunnel leading to the Capitol itself. The new building offers stunning views from all levels and is appropriately deferential to the Thomas Jefferson-designed, temple-like statehouse. Subtle, ziggurat-like setbacks on the building’s upper floors make the structure an architecturally worthy descendant of two Art Deco masterworks on Broad Street. These are the Central National Bank building (1929) at West Broad and North Third streets and the VCU West Hospital (1940) at Broad and 12th streets, respectively. The assembly building’s buff-hued, sandstone-clad exterior exudes a sense of warmth while providing a confident architectural backdrop for its densely built environs.
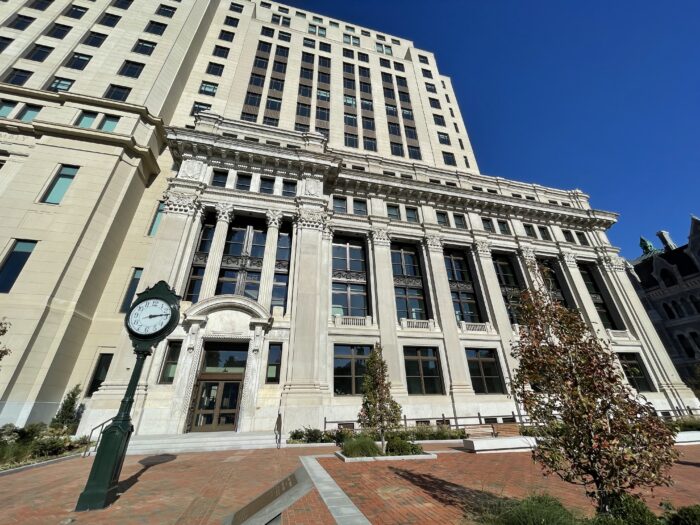
The Grace Street side of the building includes features saved from the previous GA complex. (BizSense file photo)
Wisely, designer Robert A.M. Stern Architects of New York City embraced architectural clues from a landmark that formerly stood on the site. This was the Life Insurance Company of Virginia building of 1912 (later adapted for General Assembly use). It was designed by Clinton & Russell, a New York-based firm that specialized in classical high-rises at the turn of the previous century. Stern retained two evocative and stunning outer walls of the older structure to define and grace the southeast corner of its replacement. The remnant contains handsome pilasters and architraves that are deeply modeled and even sculpturally entwined with the classical figure of Pegasus (look closely).
Stern is one of the nation’s go-to firms for classically informed – and often ebullient – architecture. Locals may know its work from the Spottswood W. Robinson III and Robert R. Merhige, Jr. U.S. Courthouse at 701 W. Broad St. Farther afield, at the University of Virginia Darden School of Business, Stern designed a riff on the institution’s iconic “Lawn.” The Richmond-based firm, Glavé & Holmes, associate architect for the General Assembly project, also specializes in classically savvy design work. Gilbane Building Co. was the contractor.
If the new building’s exterior skin is taut and smart-looking, the interior is inviting and smart-acting. There are lobby areas, broad halls and well-lit committee rooms (many with generous natural light). The respective floors housing offices for the 140 elected officials are clearly delineated and easily navigated via hallways and elevators.
A grandiose staircase connects the first, second and third floors. As I strolled through the building, I was struck by how ennobling it felt to move through well-articulated spaces. The effect was akin to another grand complex north of Richmond – the National Gallery of Art (1934, John Russell Pope, architect). It sets a gold standard for combining classicism with modernism.
This being the age of security post-9/11, the design of acceptable, if not pleasant, ways to enter public buildings remains an architectural challenge. Happily, the two main General Assembly Building entrances – from East Broad Street and from the Colgate Darden Memorial Garden on the Capitol Square side – lead to well-designed screening rooms. With ample natural light, these spaces rate an “A” for effort. The mood becomes more upbeat as you move from the checkpoint to an elliptical, two-story, elegant “rotunda.” The coved ceiling includes clouds and a sky painted a shade of Carolina blue (sorry, Wahoos).
To reach the building’s second and third floors, which house commodious House of Delegates and Senate committee rooms, respectively, I’d suggest (if you are able), taking the grand staircase. Senators’ offices occupy floors four and five with delegates’ offices above those. Why are the upper chamber Senate offices located on lower floors than those of delegates? Perhaps it’s the reach from the grave of the late Sen. Hunter Andrews that places the senators on lower levels. A courtly, prickly and powerful force, Andrews represented Hampton from 1964 to 1996 and was chair of the Senate finance committee. He once explained that his office in the old General Assembly Building was no higher than the sixth floor because the Richmond Fire Department’s hook and ladder reached no farther.
The high ceilings and off-white walls of passages and spaces of the new General Assembly Building are currently devoid of the portraits that one finds in profusion in the Capitol (since it houses the oldest legislative body in North America, there will be portraits).
But until (and if) portraits arrive, history-loving occupants might consider not faces past, but buildings that once stood at the prominent site at Ninth and Broad. In 1796 a substantial frame dwelling, the Daniel Call House, was built here. In 1849 it was moved to its current site at 217 W. Grace St. The Lyric Theater, a 1,300-seat house, was later built at Ninth and Broad (in 1913) and accommodated live theater. In 1957 the newly hatched Richmond Ballet first performed here.
But perhaps the Lyric’s longest running attraction was the Old Dominion Barn Dance, a weekly live radio show. Its star singer was “Sunshine Sue.” Her biggest fan may have been Gov. William M. Tuck of Halifax County, whose wife did not favor living in Richmond. The assignations between the governor and singer also did not go unnoticed.
With the opening of the exquisite Virginia General Assembly Building at Ninth and Broad, so begins a new chapter in Virginia politics. Time will tell of forthcoming shenanigans on the site.
You can easily miss the new Virginia General Assembly Building as you pass through the busy downtown intersection of East Broad and North Ninth streets. Architecturally splashier attention-grabbers are nearby – Old City Hall (a Gilded Age tour de force), the colorful metal- and glass-clad VCU Children’s Pavilion, and hulking City Hall.
But make no mistake. With its mid-October opening, the legislature’s $292 million, 14-floor, 414,884-square-foot office building, filling a city block, is the grandest structure built in our community this decade.
The high-rise was designed to accommodate the constant crossflow of legislators and their staff, constituents and lobbyists hurrying between offices, committee hearing rooms, a public cafeteria and even a tunnel leading to the Capitol itself. The new building offers stunning views from all levels and is appropriately deferential to the Thomas Jefferson-designed, temple-like statehouse. Subtle, ziggurat-like setbacks on the building’s upper floors make the structure an architecturally worthy descendant of two Art Deco masterworks on Broad Street. These are the Central National Bank building (1929) at West Broad and North Third streets and the VCU West Hospital (1940) at Broad and 12th streets, respectively. The assembly building’s buff-hued, sandstone-clad exterior exudes a sense of warmth while providing a confident architectural backdrop for its densely built environs.

The Grace Street side of the building includes features saved from the previous GA complex. (BizSense file photo)
Wisely, designer Robert A.M. Stern Architects of New York City embraced architectural clues from a landmark that formerly stood on the site. This was the Life Insurance Company of Virginia building of 1912 (later adapted for General Assembly use). It was designed by Clinton & Russell, a New York-based firm that specialized in classical high-rises at the turn of the previous century. Stern retained two evocative and stunning outer walls of the older structure to define and grace the southeast corner of its replacement. The remnant contains handsome pilasters and architraves that are deeply modeled and even sculpturally entwined with the classical figure of Pegasus (look closely).
Stern is one of the nation’s go-to firms for classically informed – and often ebullient – architecture. Locals may know its work from the Spottswood W. Robinson III and Robert R. Merhige, Jr. U.S. Courthouse at 701 W. Broad St. Farther afield, at the University of Virginia Darden School of Business, Stern designed a riff on the institution’s iconic “Lawn.” The Richmond-based firm, Glavé & Holmes, associate architect for the General Assembly project, also specializes in classically savvy design work. Gilbane Building Co. was the contractor.
If the new building’s exterior skin is taut and smart-looking, the interior is inviting and smart-acting. There are lobby areas, broad halls and well-lit committee rooms (many with generous natural light). The respective floors housing offices for the 140 elected officials are clearly delineated and easily navigated via hallways and elevators.
A grandiose staircase connects the first, second and third floors. As I strolled through the building, I was struck by how ennobling it felt to move through well-articulated spaces. The effect was akin to another grand complex north of Richmond – the National Gallery of Art (1934, John Russell Pope, architect). It sets a gold standard for combining classicism with modernism.
This being the age of security post-9/11, the design of acceptable, if not pleasant, ways to enter public buildings remains an architectural challenge. Happily, the two main General Assembly Building entrances – from East Broad Street and from the Colgate Darden Memorial Garden on the Capitol Square side – lead to well-designed screening rooms. With ample natural light, these spaces rate an “A” for effort. The mood becomes more upbeat as you move from the checkpoint to an elliptical, two-story, elegant “rotunda.” The coved ceiling includes clouds and a sky painted a shade of Carolina blue (sorry, Wahoos).
To reach the building’s second and third floors, which house commodious House of Delegates and Senate committee rooms, respectively, I’d suggest (if you are able), taking the grand staircase. Senators’ offices occupy floors four and five with delegates’ offices above those. Why are the upper chamber Senate offices located on lower floors than those of delegates? Perhaps it’s the reach from the grave of the late Sen. Hunter Andrews that places the senators on lower levels. A courtly, prickly and powerful force, Andrews represented Hampton from 1964 to 1996 and was chair of the Senate finance committee. He once explained that his office in the old General Assembly Building was no higher than the sixth floor because the Richmond Fire Department’s hook and ladder reached no farther.
The high ceilings and off-white walls of passages and spaces of the new General Assembly Building are currently devoid of the portraits that one finds in profusion in the Capitol (since it houses the oldest legislative body in North America, there will be portraits).
But until (and if) portraits arrive, history-loving occupants might consider not faces past, but buildings that once stood at the prominent site at Ninth and Broad. In 1796 a substantial frame dwelling, the Daniel Call House, was built here. In 1849 it was moved to its current site at 217 W. Grace St. The Lyric Theater, a 1,300-seat house, was later built at Ninth and Broad (in 1913) and accommodated live theater. In 1957 the newly hatched Richmond Ballet first performed here.
But perhaps the Lyric’s longest running attraction was the Old Dominion Barn Dance, a weekly live radio show. Its star singer was “Sunshine Sue.” Her biggest fan may have been Gov. William M. Tuck of Halifax County, whose wife did not favor living in Richmond. The assignations between the governor and singer also did not go unnoticed.
With the opening of the exquisite Virginia General Assembly Building at Ninth and Broad, so begins a new chapter in Virginia politics. Time will tell of forthcoming shenanigans on the site.

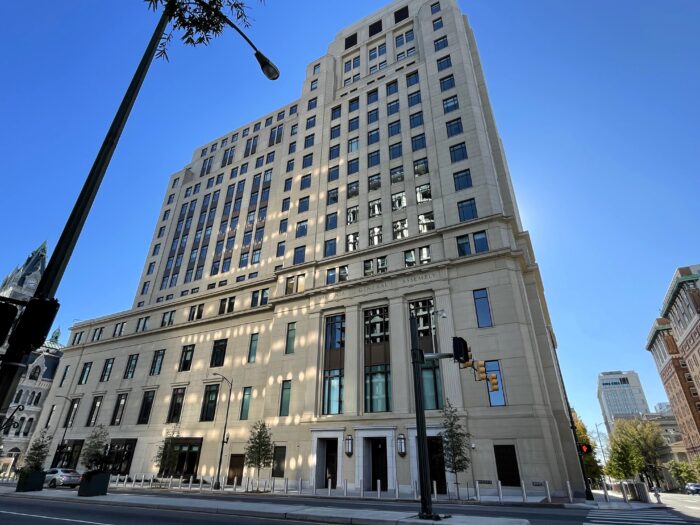
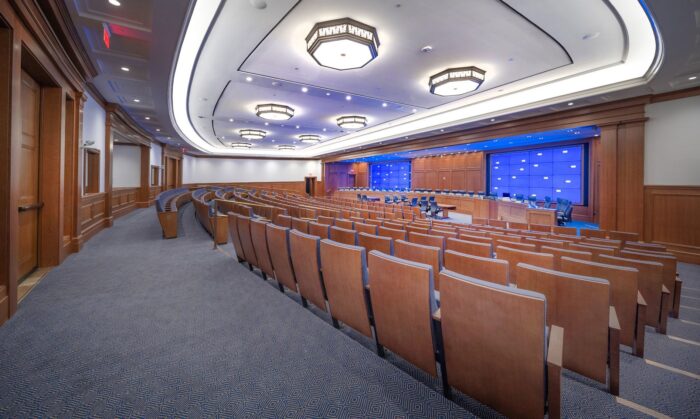
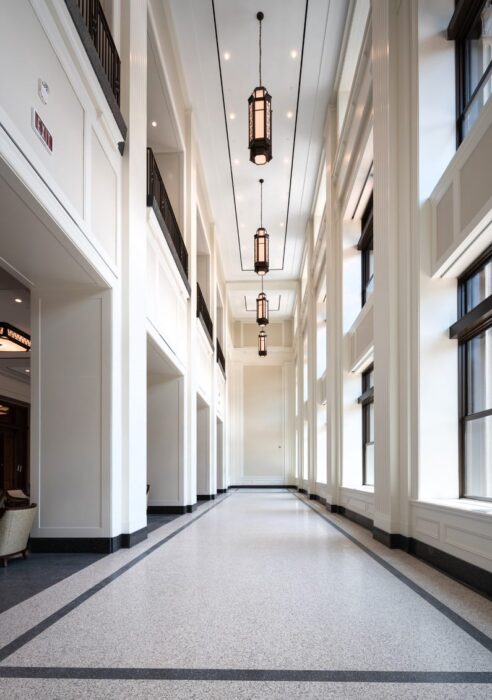
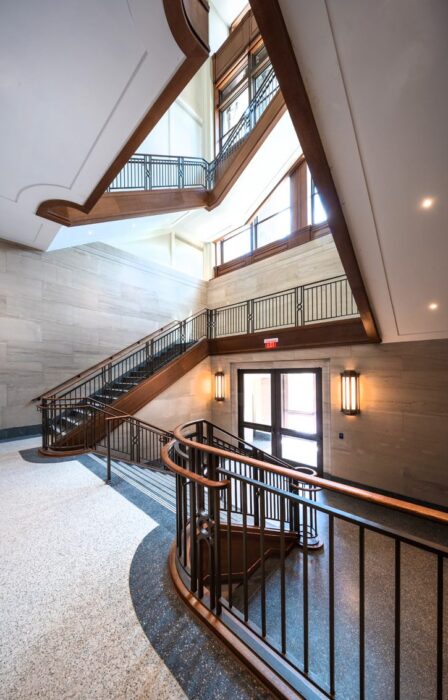


Governor Tuck was also a fan of Virginia hooch from his hometown in Halifax. My father told me of the time he was visiting his brother there who was known for the quality of his liquor. A large car with a distinguished license number pulled onto the driveway and the uniformed chauffeur emerged to speak to my uncle, then accompanied him to the barn. He returned with two large jugs which were secured in the trunk of the car. When they pulled out, dad could see that one person sat in the backseat. It was Governor Tuck, a frequent customer… Read more »
it is a grand space, thx Ed.
Looks great. Reminds me of the CNB building or also from the old Perry Mason TV Show.
Love the detailing! Not too sure about what will go on inside!
Very stately, as it should be! Shout-out to Glavé & Holmes as well. It’s unfortunate the stakeholders felt they had to go out of state to get a choice design.
This is such a great example of preservation and progress in a win/win. Historic Richmond and the community really came together and the result is inspirational for the city, the state and taxpayers at large. Thanks for featuring it!
A grandiose monument to our ever more grandiose government. Am I the only one who thinks government is too big, too self important?
No money for new schools or other projects for We the People, but yes $300 million for them to have a little more space……..
If you want to attract decent people to work in government then it’s worthwhile to invest in quality infrastructure for government officials and civil servants.
Ah, $703.81 per square foot to renovate a public building. Fantastic.
Matthew, you didn’t read the article, because it’s a brand new building that retained part of the old facade.